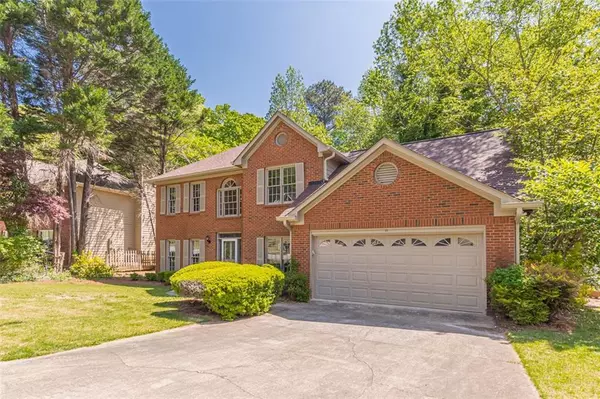For more information regarding the value of a property, please contact us for a free consultation.
654 WATSON BAY Stone Mountain, GA 30087
Want to know what your home might be worth? Contact us for a FREE valuation!

Our team is ready to help you sell your home for the highest possible price ASAP
Key Details
Sold Price $401,700
Property Type Single Family Home
Sub Type Single Family Residence
Listing Status Sold
Purchase Type For Sale
Square Footage 2,444 sqft
Price per Sqft $164
Subdivision Waters Edge
MLS Listing ID 7037692
Sold Date 05/25/22
Style Traditional
Bedrooms 4
Full Baths 2
Half Baths 1
Construction Status Updated/Remodeled
HOA Y/N Yes
Year Built 1988
Annual Tax Amount $3,939
Tax Year 2021
Lot Size 8,712 Sqft
Acres 0.2
Property Description
Come tour this gorgeous home because it will not last long! This beautiful home consists of 4 spacious bedrooms and 2.5 baths. It also features a humongous master bedroom with his and her walk-in closets. A total rehab was done that ensured many upgrades which includes new paint interior/exterior, new floors, new carpet, new tile in bathrooms, new light fixture, new faucet, and new ceiling fans. Your potential new home would be great for entertaining! There's an open floor plan featuring a huge family room leading into an eat in kitchen with brand new granite counter-tops, stainless-steel appliances. The kitchen then leads right to a cozy sunporch looking over all of the nature in the yard with a deck that could be used for a fun family barbeque. In addition, this beautiful home has customized crown molding and French doors leading to the formal dining room and a huge formal den. Overall, this home is a great location, it's in close proximity to downtown, Stone Mountain Park, Marta services, shopping, and dining.
Location
State GA
County Dekalb
Lake Name Other
Rooms
Bedroom Description Other
Other Rooms Other
Basement None
Dining Room Separate Dining Room
Interior
Interior Features High Ceilings 9 ft Lower, High Ceilings 9 ft Upper, Double Vanity, Entrance Foyer, Walk-In Closet(s), Wet Bar
Heating Central
Cooling Central Air
Flooring Ceramic Tile, Carpet, Laminate, Marble
Fireplaces Number 1
Window Features Plantation Shutters
Appliance Dishwasher, Refrigerator, Gas Oven, Gas Water Heater
Laundry Lower Level
Exterior
Exterior Feature Private Yard
Parking Features Garage Door Opener, Driveway, Detached
Fence Back Yard
Pool None
Community Features Clubhouse, Fishing
Utilities Available Cable Available, Phone Available, Underground Utilities
Waterfront Description Pond
View Other
Roof Type Shingle
Street Surface Concrete
Accessibility Accessible Kitchen Appliances, Accessible Doors, Accessible Entrance
Handicap Access Accessible Kitchen Appliances, Accessible Doors, Accessible Entrance
Porch None
Building
Lot Description Back Yard
Story Two
Foundation Slab
Sewer Public Sewer
Water Public
Architectural Style Traditional
Level or Stories Two
Structure Type Brick Front
New Construction No
Construction Status Updated/Remodeled
Schools
Elementary Schools Wynbrooke
Middle Schools Stephenson
High Schools Stephenson
Others
Senior Community no
Restrictions false
Tax ID 16 192 05 043
Special Listing Condition None
Read Less

Bought with Non FMLS Member




