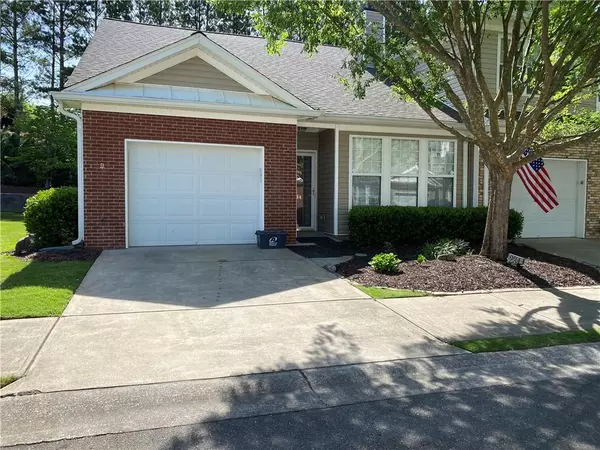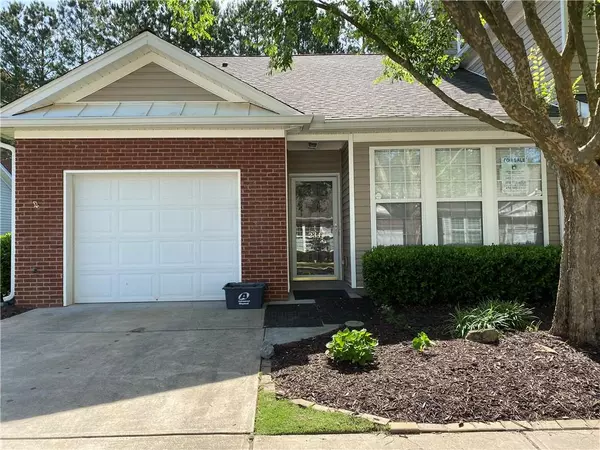For more information regarding the value of a property, please contact us for a free consultation.
234 Riverstone PL Canton, GA 30114
Want to know what your home might be worth? Contact us for a FREE valuation!

Our team is ready to help you sell your home for the highest possible price ASAP
Key Details
Sold Price $265,000
Property Type Condo
Sub Type Condominium
Listing Status Sold
Purchase Type For Sale
Square Footage 1,278 sqft
Price per Sqft $207
Subdivision Villas At Riverstone Coa
MLS Listing ID 7064276
Sold Date 06/30/22
Style Traditional
Bedrooms 2
Full Baths 2
Construction Status Resale
HOA Fees $265
HOA Y/N Yes
Year Built 2003
Annual Tax Amount $196
Tax Year 2021
Lot Size 1,589 Sqft
Acres 0.0365
Property Description
Desirable Ranch Condo! This END UNIT will not last! Open family room with gas fireplace, dining room, and open kitchen floor plan for entertaining. Hardwood floors throughout the entire unit! The kitchen has maple-stained wood cabinets and white appliances and a laundry closet. A spacious master bedroom with a walk-in closet and a private bathroom with a double shower. Guest bedroom and a full guest bathroom. Attic space for storage, a one-car garage- driveway can hold the additional vehicle. Storm doors at both front and back doors for energy efficiency with a brand new rear wood deck flooring to enjoy a private outdoor experience. The neighborhood is very well cared for and maintained by the Association. Pool and clubhouse amenities are available to enjoy social gatherings. This area has it all! Shops, restaurants, theaters, and medical facilities with easy access to I-575 for trips to north GA or south to Atlanta. This unit is being sold AS-IS
Location
State GA
County Cherokee
Lake Name None
Rooms
Bedroom Description Master on Main
Other Rooms None
Basement None
Main Level Bedrooms 2
Dining Room Separate Dining Room
Interior
Interior Features Disappearing Attic Stairs, High Ceilings 9 ft Main, Walk-In Closet(s)
Heating Central, Electric, Forced Air, Natural Gas
Cooling Ceiling Fan(s), Central Air
Flooring Hardwood, Laminate
Fireplaces Number 1
Fireplaces Type Factory Built, Gas Log, Glass Doors
Window Features Double Pane Windows
Appliance Dishwasher, Disposal, Dryer, Electric Cooktop, Electric Oven, Electric Water Heater, Microwave, Refrigerator, Washer
Laundry In Kitchen, Main Level
Exterior
Exterior Feature Private Rear Entry, Other
Parking Features Assigned, Driveway, Garage, Garage Door Opener, Garage Faces Front, Level Driveway
Garage Spaces 1.0
Fence None
Pool None
Community Features Clubhouse, Fitness Center, Homeowners Assoc, Near Shopping, Pool, Public Transportation, Restaurant, Sidewalks, Street Lights
Utilities Available Cable Available, Electricity Available, Natural Gas Available, Phone Available, Sewer Available, Underground Utilities, Water Available
Waterfront Description None
View Other
Roof Type Composition, Shingle
Street Surface Asphalt, Paved
Accessibility Accessible Doors, Accessible Electrical and Environmental Controls, Grip-Accessible Features, Accessible Washer/Dryer
Handicap Access Accessible Doors, Accessible Electrical and Environmental Controls, Grip-Accessible Features, Accessible Washer/Dryer
Porch Deck, Rear Porch
Total Parking Spaces 1
Building
Lot Description Landscaped, Level, Zero Lot Line
Story One
Foundation Slab
Sewer Public Sewer
Water Public
Architectural Style Traditional
Level or Stories One
Structure Type Concrete, HardiPlank Type
New Construction No
Construction Status Resale
Schools
Elementary Schools R.M. Moore
Middle Schools Teasley
High Schools Cherokee
Others
HOA Fee Include Maintenance Structure, Maintenance Grounds, Reserve Fund, Sewer, Swim/Tennis, Termite, Trash, Water
Senior Community no
Restrictions true
Tax ID 14N16E 026
Ownership Condominium
Acceptable Financing Cash, Conventional
Listing Terms Cash, Conventional
Financing no
Special Listing Condition None
Read Less

Bought with Sever Group
GET MORE INFORMATION





