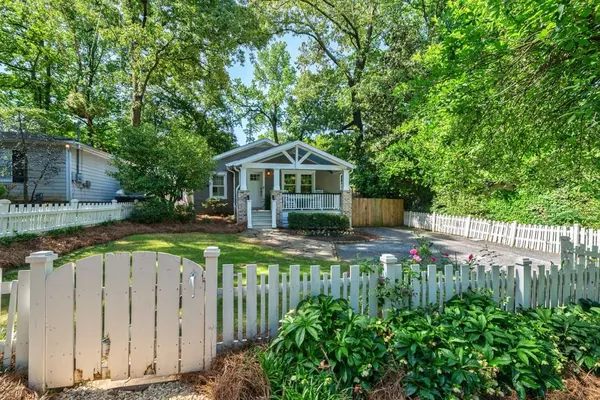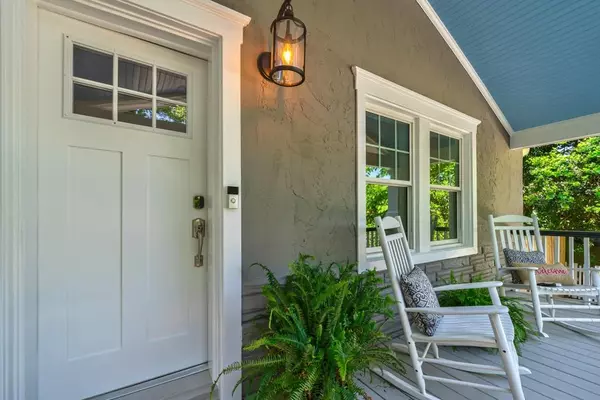For more information regarding the value of a property, please contact us for a free consultation.
530 Deering RD NW Atlanta, GA 30309
Want to know what your home might be worth? Contact us for a FREE valuation!

Our team is ready to help you sell your home for the highest possible price ASAP
Key Details
Sold Price $750,000
Property Type Single Family Home
Sub Type Single Family Residence
Listing Status Sold
Purchase Type For Sale
Square Footage 2,222 sqft
Price per Sqft $337
Subdivision Loring Heights
MLS Listing ID 7046730
Sold Date 06/27/22
Style Bungalow, Traditional
Bedrooms 3
Full Baths 2
Construction Status Resale
HOA Y/N Yes
Year Built 1941
Annual Tax Amount $5,761
Tax Year 2021
Lot Size 7,492 Sqft
Acres 0.172
Property Description
TASTEFULLY EXPANDED AND RENOVATED SOUTH BUCKHEAD BUNGALOW IN THE HEART OF VIBRANT LORING HEIGHTS. Walk to everything, including neighborhood duck pond, dog park, playgrounds, Northside Beltline, Tanyard Creek Park, Bobby Jones golf, Bitsy Grant tennis, restaurants, shopping and the hot Westside. This immaculate, move-in ready, incredible one-level living home has it all! Oak hardwoods throughout, open concept floorplan, two large living areas including a new vaulted great room addition and luxe primary suite. Primary suite features trey ceiling, marble double bath vanity, frameless glass shower, clawfoot soaking tub, customized large walk-in closet. Wood burning fireplace in great room, updated kitchen with stainless appliances and center island, oversized mudroom with laundry, storage, wine refrigerator, side door to grilling area. Outside is a DREAM RETREAT in the heart of the city! Artificial low-maintenance turf in back and side yard, custom-built masonry fire pit, level backyard, privacy fence, attached storage shed, rear deck and a rocking-chair covered front porch. Tankless water heater, new roof, new HVAC, new paint inside and out. Your dream home awaits!
Location
State GA
County Fulton
Lake Name None
Rooms
Bedroom Description Master on Main, Oversized Master, Split Bedroom Plan
Other Rooms None
Basement Crawl Space
Main Level Bedrooms 3
Dining Room Open Concept, Seats 12+
Interior
Interior Features Bookcases, Cathedral Ceiling(s), Disappearing Attic Stairs, Double Vanity, Entrance Foyer, High Ceilings 9 ft Main, Tray Ceiling(s), Vaulted Ceiling(s), Walk-In Closet(s)
Heating Central, Natural Gas
Cooling Attic Fan, Ceiling Fan(s), Central Air
Flooring Hardwood
Fireplaces Type Factory Built, Gas Log, Gas Starter, Great Room, Outside
Window Features Insulated Windows
Appliance Dishwasher, Disposal, ENERGY STAR Qualified Appliances, Microwave, Range Hood, Refrigerator, Self Cleaning Oven
Laundry Laundry Room, Main Level, Mud Room
Exterior
Exterior Feature Private Front Entry, Private Rear Entry, Private Yard, Storage
Parking Features Driveway, Kitchen Level, Level Driveway, On Street
Fence Back Yard, Fenced, Front Yard, Stone, Wood
Pool None
Community Features Dog Park, Golf, Near Beltline, Near Marta, Near Shopping, Near Trails/Greenway, Park, Playground, Public Transportation, Restaurant, Sidewalks, Street Lights
Utilities Available Cable Available, Electricity Available, Natural Gas Available, Sewer Available, Water Available
Waterfront Description None
View City, Other
Roof Type Composition
Street Surface Asphalt
Accessibility None
Handicap Access None
Porch Covered, Deck, Front Porch, Rear Porch, Side Porch
Total Parking Spaces 2
Building
Lot Description Back Yard, Front Yard, Landscaped, Level, Private
Story One
Foundation Block
Sewer Public Sewer
Water Public
Architectural Style Bungalow, Traditional
Level or Stories One
Structure Type Cement Siding, Frame
New Construction No
Construction Status Resale
Schools
Elementary Schools E. Rivers
Middle Schools Willis A. Sutton
High Schools North Atlanta
Others
Senior Community no
Restrictions false
Tax ID 17 014800010188
Ownership Fee Simple
Financing no
Special Listing Condition None
Read Less

Bought with PalmerHouse Properties




