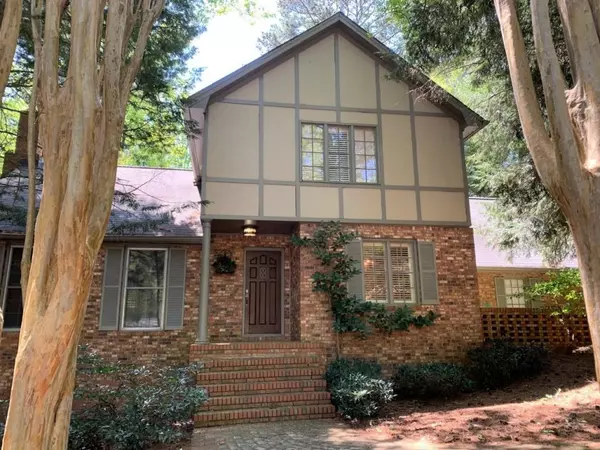For more information regarding the value of a property, please contact us for a free consultation.
5929 Millstone RUN Stone Mountain, GA 30083
Want to know what your home might be worth? Contact us for a FREE valuation!

Our team is ready to help you sell your home for the highest possible price ASAP
Key Details
Sold Price $425,000
Property Type Single Family Home
Sub Type Single Family Residence
Listing Status Sold
Purchase Type For Sale
Square Footage 3,363 sqft
Price per Sqft $126
Subdivision Mill Stone
MLS Listing ID 7039407
Sold Date 06/22/22
Style Tudor
Bedrooms 3
Full Baths 3
Construction Status Resale
HOA Y/N No
Year Built 1976
Annual Tax Amount $4,313
Tax Year 2021
Lot Size 1.000 Acres
Acres 1.0
Property Description
This one of a kind Tudor style home must be seen to realize what age it is. The park-like setting is a nature lovers dream. Something is always in bloom throughout the year. This 3 bedroom all with en suite bathrooms has so much storage than one would think possible. Kitchen has granite countertops. Plantation shutters throughout the house. The dining room has french doors that lead out to the courtyard. Also has a wonderful sunroom for relaxing in. Perfect for entertaining. Partially finished basement with fireplace and french doors that open to a patio is ready for you to turn into whatever you dream it to be. If keeping your carbon footprint down is a plus for you the garage has its own charging station for your electric car. Convenient to Stone Mountain Park, Hwy 78, shopping and restaurants.
Location
State GA
County Dekalb
Lake Name None
Rooms
Bedroom Description Oversized Master, Split Bedroom Plan
Other Rooms None
Basement Bath/Stubbed, Daylight, Full, Unfinished
Main Level Bedrooms 1
Dining Room Separate Dining Room
Interior
Interior Features Disappearing Attic Stairs, High Ceilings 10 ft Main, High Speed Internet, Walk-In Closet(s), Wet Bar
Heating Central, Forced Air, Natural Gas
Cooling Ceiling Fan(s), Central Air, Zoned
Flooring Carpet, Hardwood
Fireplaces Number 2
Fireplaces Type Basement, Living Room
Window Features Plantation Shutters
Appliance Dishwasher, Electric Range, Electric Water Heater, Refrigerator, Trash Compactor
Laundry Main Level, Mud Room
Exterior
Exterior Feature Courtyard, Private Yard
Parking Features Driveway, Garage, Garage Faces Side, Kitchen Level
Garage Spaces 3.0
Fence Invisible
Pool None
Community Features None
Utilities Available Cable Available, Electricity Available, Natural Gas Available, Phone Available, Water Available
Waterfront Description None
View Other
Roof Type Composition
Street Surface Paved
Accessibility None
Handicap Access None
Porch Patio
Total Parking Spaces 3
Building
Lot Description Back Yard, Front Yard, Landscaped, Level, Private, Wooded
Story Two
Foundation Block
Sewer Septic Tank
Water Public
Architectural Style Tudor
Level or Stories Two
Structure Type Brick Front
New Construction No
Construction Status Resale
Schools
Elementary Schools Smoke Rise
Middle Schools Tucker
High Schools Tucker
Others
Senior Community no
Restrictions false
Tax ID 18 175 05 025
Ownership Fee Simple
Acceptable Financing Cash, Conventional
Listing Terms Cash, Conventional
Financing no
Special Listing Condition None
Read Less

Bought with Lantern Real Estate Group




