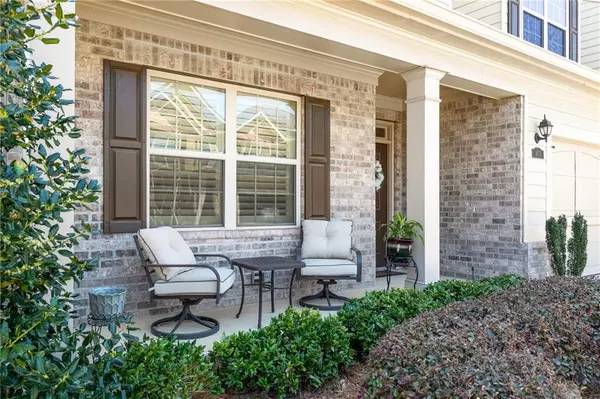For more information regarding the value of a property, please contact us for a free consultation.
4635 Gosling DR Alpharetta, GA 30004
Want to know what your home might be worth? Contact us for a FREE valuation!

Our team is ready to help you sell your home for the highest possible price ASAP
Key Details
Sold Price $500,000
Property Type Condo
Sub Type Condominium
Listing Status Sold
Purchase Type For Sale
Square Footage 2,579 sqft
Price per Sqft $193
Subdivision Orchards At Big Creek
MLS Listing ID 7029477
Sold Date 06/21/22
Style Traditional
Bedrooms 3
Full Baths 3
Construction Status Resale
HOA Fees $340
HOA Y/N Yes
Year Built 2016
Annual Tax Amount $3,924
Tax Year 2021
Lot Size 2,317 Sqft
Acres 0.0532
Property Description
Active adult 55 plus community home now available at Orchards of Big Creek. Beautiful end unit with spacious open floor plan filled with tons of natural light. 3 Bedrooms, 3 Bathrooms. Master on main and an extra bedroom with full bathrooms on main, front porch and a bright sunroom that exits to the back patio. Upstairs has a loft area and an oversized bedroom and a full bath for guests and family. Extra finished storage room and attic on upper level. Friendly active adult community with clubhouse and pool. Numerous upgrades with plantation shutters, granite counters, sparkling white cabinets, under cabinet lighting and stainless-steel appliances (refrigerator, washer and dryer included). Close to shops, restaurants, Fowler Park and GA 400. HOA covers yard maintenance, termite, exterior of home, swim, clubhouse, and trash pickup.
Location
State GA
County Forsyth
Lake Name None
Rooms
Bedroom Description Master on Main
Other Rooms None
Basement None
Main Level Bedrooms 2
Dining Room Great Room, Open Concept
Interior
Interior Features Bookcases, Double Vanity, Entrance Foyer, Entrance Foyer 2 Story, High Ceilings 10 ft Main, High Ceilings 10 ft Upper, High Speed Internet, Smart Home, Tray Ceiling(s), Walk-In Closet(s)
Heating Natural Gas
Cooling Central Air
Flooring Hardwood, Laminate
Fireplaces Number 1
Fireplaces Type Gas Log, Great Room
Window Features Double Pane Windows, Plantation Shutters, Skylight(s)
Appliance Dishwasher, Disposal, Dryer, Gas Cooktop, Gas Oven, Gas Range, Gas Water Heater, Microwave, Refrigerator, Washer
Laundry Laundry Room, Main Level, Mud Room
Exterior
Exterior Feature Private Yard, Rain Gutters
Parking Features Garage, Garage Faces Front, Level Driveway
Garage Spaces 2.0
Fence None
Pool None
Community Features Clubhouse, Fitness Center, Homeowners Assoc, Near Schools, Near Shopping, Near Trails/Greenway, Pool, Sidewalks, Street Lights
Utilities Available Cable Available, Electricity Available, Natural Gas Available, Phone Available, Sewer Available, Water Available
Waterfront Description None
View City
Roof Type Shingle
Street Surface Asphalt
Accessibility Accessible Bedroom, Accessible Doors, Accessible Entrance, Accessible Full Bath, Grip-Accessible Features, Accessible Hallway(s)
Handicap Access Accessible Bedroom, Accessible Doors, Accessible Entrance, Accessible Full Bath, Grip-Accessible Features, Accessible Hallway(s)
Porch Front Porch, Patio
Total Parking Spaces 2
Building
Lot Description Back Yard, Landscaped, Level
Story One and One Half
Foundation Slab
Sewer Public Sewer
Water Public
Architectural Style Traditional
Level or Stories One and One Half
Structure Type Brick Front, Cement Siding, Frame
New Construction No
Construction Status Resale
Schools
Elementary Schools Midway - Forsyth
Middle Schools Desana
High Schools Denmark High School
Others
HOA Fee Include Maintenance Structure, Maintenance Grounds, Reserve Fund, Swim/Tennis, Termite, Trash
Senior Community yes
Restrictions false
Tax ID 061 321
Ownership Condominium
Financing no
Special Listing Condition None
Read Less

Bought with PalmerHouse Properties




