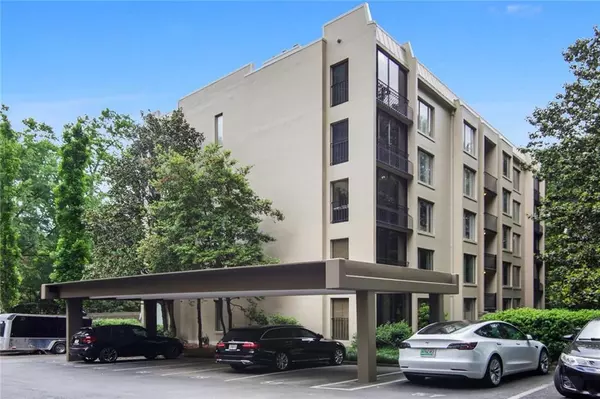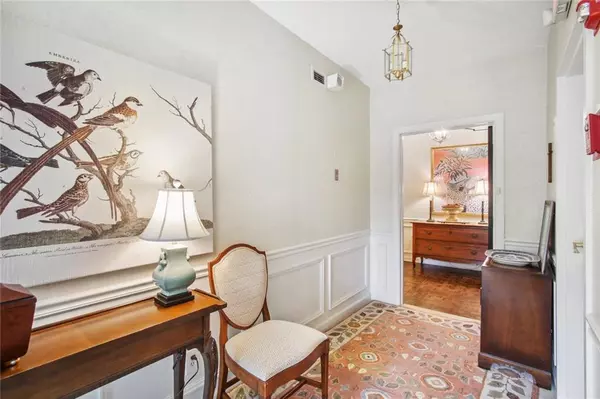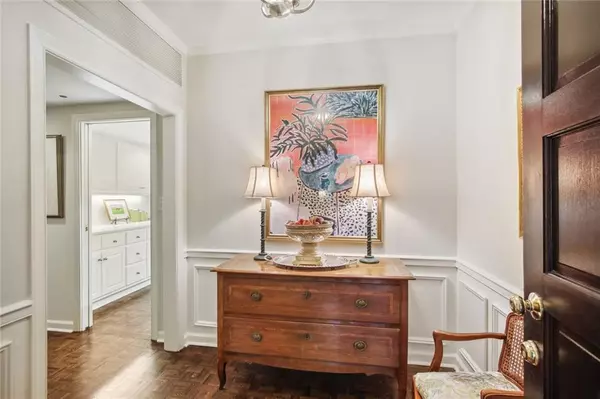For more information regarding the value of a property, please contact us for a free consultation.
2771 Peachtree RD NE #5 Atlanta, GA 30305
Want to know what your home might be worth? Contact us for a FREE valuation!

Our team is ready to help you sell your home for the highest possible price ASAP
Key Details
Sold Price $600,000
Property Type Condo
Sub Type Condominium
Listing Status Sold
Purchase Type For Sale
Square Footage 2,570 sqft
Price per Sqft $233
Subdivision The Carlyle
MLS Listing ID 7051312
Sold Date 06/21/22
Style Contemporary/Modern, Mid-Rise (up to 5 stories)
Bedrooms 2
Full Baths 2
Half Baths 1
Construction Status Resale
HOA Fees $1,100
HOA Y/N Yes
Year Built 1974
Annual Tax Amount $7,333
Tax Year 2021
Lot Size 2,570 Sqft
Acres 0.059
Property Description
LOCATION, CONVENIENCE, SECURITY AND ON-SITE MANAGEMENT! A tucked back enclave in the heart of Buckhead's most desirable span along Peachtree Road, The Carlyle offers unprecedented convenience. This unit is in the building farthest from Peachtree Road (in the coveted back of the community) and has beautiful tree canopy views, with secure entry and two perfectly located covered parking spaces with an elevator from your parking to your door. The Carlyle itself is directly across the street from The Cathedral of St. Philip where the popular Peachtree Road Farmers Market takes place, close to The Peach shopping center and a wide variety of other shopping, worshipping, medical and dining destinations. The popular Family Life Center, a fitness & recreational facility located inside 2nd Ponce de Leon Baptist Church complex, is RIGHT next door. In addition to the two bedrooms with large walk-in closets, the den has a full closet & connects to a full bath so this could easily become a third bedroom or guest space. Lots of extra room, including an amazing sunroom surrounded by trees. The floor plan is spacious with 2570+/-. Wonderful features such as one-level living, large entrance foyer, laundry room, stainless steel appliances, fireplace, floor-to-ceiling windows, plantation shutters, large dining room with built in china cabinets, living room with built in cabinetry, den with light filled attached multi purpose sunroom, incredible moldings, & custom details throughout. The 2 assigned and deeded parking spaces are located in the garage conveniently near the entrance door & the storage area and is accessible to the back entrance from E Wesley (although the complex is on Peachtree, there is a back gate to E Wesley that is extremely convenient). In addition, unit comes with a large storage unit.
Location
State GA
County Fulton
Lake Name None
Rooms
Bedroom Description Master on Main
Other Rooms None
Basement None
Main Level Bedrooms 2
Dining Room Seats 12+, Separate Dining Room
Interior
Interior Features Bookcases, Entrance Foyer, High Ceilings 9 ft Main
Heating Forced Air
Cooling Ceiling Fan(s), Central Air
Flooring Carpet, Ceramic Tile, Hardwood
Fireplaces Number 1
Fireplaces Type Family Room, Gas Log
Window Features Insulated Windows
Appliance Dishwasher, Disposal, Gas Range
Laundry Laundry Room, Main Level
Exterior
Exterior Feature Private Front Entry, Storage
Parking Features Assigned, Attached, Covered, Garage
Garage Spaces 2.0
Fence None
Pool None
Community Features Gated, Homeowners Assoc, Near Schools
Utilities Available Underground Utilities
Waterfront Description None
View Trees/Woods
Roof Type Composition
Street Surface Paved
Accessibility Accessible Elevator Installed, Accessible Entrance, Grip-Accessible Features, Accessible Hallway(s)
Handicap Access Accessible Elevator Installed, Accessible Entrance, Grip-Accessible Features, Accessible Hallway(s)
Porch None
Total Parking Spaces 2
Building
Lot Description Landscaped
Story One
Foundation Slab
Sewer Public Sewer
Water Public
Architectural Style Contemporary/Modern, Mid-Rise (up to 5 stories)
Level or Stories One
Structure Type Fiber Cement
New Construction No
Construction Status Resale
Schools
Elementary Schools Garden Hills
Middle Schools Willis A. Sutton
High Schools North Atlanta
Others
HOA Fee Include Maintenance Structure, Maintenance Grounds
Senior Community no
Restrictions true
Tax ID 17 010000080302
Ownership Condominium
Acceptable Financing Cash, Conventional
Listing Terms Cash, Conventional
Financing no
Special Listing Condition None
Read Less

Bought with Dorsey Alston Realtors




