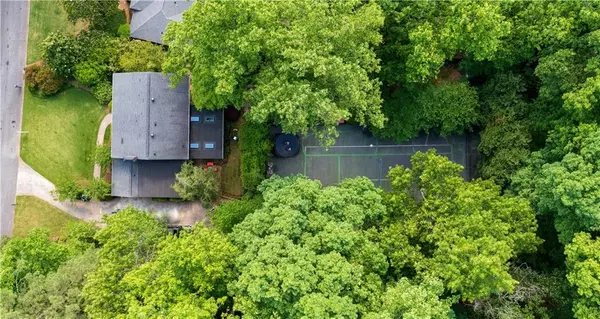For more information regarding the value of a property, please contact us for a free consultation.
4174 Mcclatchey CIR NE Atlanta, GA 30342
Want to know what your home might be worth? Contact us for a FREE valuation!

Our team is ready to help you sell your home for the highest possible price ASAP
Key Details
Sold Price $1,100,000
Property Type Single Family Home
Sub Type Single Family Residence
Listing Status Sold
Purchase Type For Sale
Square Footage 3,937 sqft
Price per Sqft $279
Subdivision Peachtree Manor Heights
MLS Listing ID 7046638
Sold Date 06/17/22
Style Traditional
Bedrooms 4
Full Baths 3
Half Baths 2
Construction Status Resale
HOA Y/N No
Year Built 1966
Annual Tax Amount $9,792
Tax Year 2021
Lot Size 0.585 Acres
Acres 0.5854
Property Description
This charming home has been renovated and has so much to offer inside and out! The shady brick terrace overlooks a beautiful garden of ferns, hosta and perennial flowers. Beyond the lawn is an incredible full-size tennis/sport court that provides the stage for every kids activity a family could ever dream of! From pickle-ball to pony parties, a batting cage, chalk wall, trampoline, and more this fully fenced court provides entertainment all year 'round. The chicken coop and garden shed are tucked around the side yard.
There is a front porch and a cozy paneled den with fireplace and a ping-pong room where the formal dining once was...(who needs two dining rooms?). Renovated kitchen open to the sunny breakfast/dining room overlooks a large sunroom addition featuring plate glass windows to watch all of the backyard fun and enjoy the wildlife in the garden.
A catchall laundry/mud/office/homework room is conveniently tucked away just inside the 2-car garage.
Upstairs you will find three kids rooms that share a hallway bath and an owners suite with a renovated bathroom with double vanities and large shower.
Daylight basement has 11' ceilings and very large 20' x 30' recreation room, powder room, storage and a handy workshop. Great house for ALL to enjoy!
Location
State GA
County Fulton
Lake Name None
Rooms
Bedroom Description Other
Other Rooms None
Basement Daylight, Finished, Full
Dining Room Separate Dining Room
Interior
Interior Features Entrance Foyer
Heating Forced Air, Natural Gas
Cooling Central Air
Flooring Ceramic Tile, Hardwood, Stone
Fireplaces Number 1
Fireplaces Type Family Room, Gas Log
Window Features Double Pane Windows, Plantation Shutters
Appliance Dishwasher, Double Oven, Gas Cooktop, Refrigerator
Laundry Main Level, Mud Room
Exterior
Exterior Feature Courtyard, Garden, Private Yard, Tennis Court(s)
Parking Features Garage, Kitchen Level
Garage Spaces 2.0
Fence Back Yard, Fenced, Privacy
Pool None
Community Features Street Lights
Utilities Available Cable Available, Electricity Available, Natural Gas Available
Waterfront Description None
View Trees/Woods
Roof Type Composition
Street Surface Paved
Accessibility None
Handicap Access None
Porch Covered, Enclosed, Front Porch, Patio
Total Parking Spaces 2
Building
Lot Description Back Yard, Landscaped, Level, Private, Wooded
Story Three Or More
Foundation See Remarks
Sewer Public Sewer
Water Public
Architectural Style Traditional
Level or Stories Three Or More
Structure Type Brick 4 Sides, Other
New Construction No
Construction Status Resale
Schools
Elementary Schools Sarah Rawson Smith
Middle Schools Willis A. Sutton
High Schools North Atlanta
Others
Senior Community no
Restrictions false
Tax ID 17 006500100285
Special Listing Condition None
Read Less

Bought with Keller Williams Realty Metro Atl




