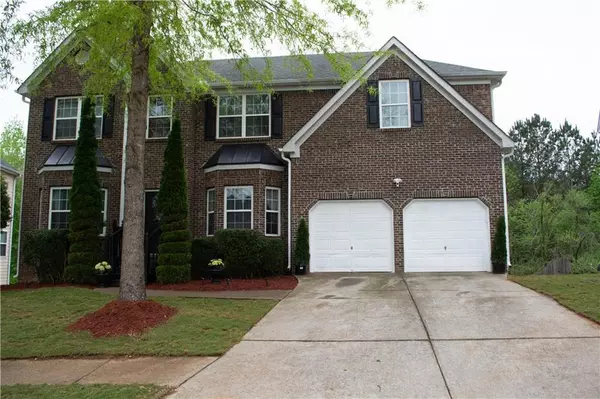For more information regarding the value of a property, please contact us for a free consultation.
6953 Talkeetna CT SW Atlanta, GA 30331
Want to know what your home might be worth? Contact us for a FREE valuation!

Our team is ready to help you sell your home for the highest possible price ASAP
Key Details
Sold Price $525,000
Property Type Single Family Home
Sub Type Single Family Residence
Listing Status Sold
Purchase Type For Sale
Square Footage 3,282 sqft
Price per Sqft $159
Subdivision Falls/Cascade Palms
MLS Listing ID 7028783
Sold Date 06/10/22
Style Contemporary/Modern
Bedrooms 8
Full Baths 5
Construction Status Resale
HOA Y/N No
Year Built 2006
Annual Tax Amount $4,296
Tax Year 2021
Lot Size 10,563 Sqft
Acres 0.2425
Property Description
Move-in Ready huge and spacious Colonial Home! This house has 8 bedrooms and 5 full bathrooms WITH 2 COVERED PATIOS! Good for big families to where you can create more memories!
Live somewhere that makes you alive! Spend your evenings in the lively downtown and go window shopping in malls. Camp Creek is just a 15-minute drive away! The Falls At Cascade in palms is the subdivision with a tennis court, walking trails, pool, playground, and Clubhouse/ Event Center for FOCP residents
This house contains 2 MASTER BEDROOMS! A fully furnished basement (WITH INSURANCE) to keep your house homey at all costs! Cook like a pro in a spacious open concept kitchen with a great dining room for entertaining!
This property's garage + parking can hold up to 6 cars! Easy to show! No showings until the house showing Saturday, 04/16 at 2 PM, or contact us for a private tour.
Location
State GA
County Fulton
Lake Name None
Rooms
Bedroom Description Master on Main
Other Rooms None
Basement Exterior Entry, Finished
Main Level Bedrooms 1
Dining Room Great Room, Open Concept
Interior
Interior Features Vaulted Ceiling(s), Walk-In Closet(s)
Heating Electric, Heat Pump, Natural Gas
Cooling Ceiling Fan(s), Central Air
Flooring Ceramic Tile
Fireplaces Number 1
Fireplaces Type Basement, Living Room
Window Features Plantation Shutters
Appliance Dishwasher, Dryer, Electric Oven, Gas Oven, Microwave, Refrigerator, Washer
Laundry In Basement, Laundry Room
Exterior
Exterior Feature Balcony
Parking Features Driveway, Garage
Garage Spaces 2.0
Fence None
Pool None
Community Features None
Utilities Available Cable Available, Electricity Available, Natural Gas Available, Phone Available, Sewer Available, Water Available
Waterfront Description None
View City
Roof Type Composition
Street Surface Concrete, Dirt
Accessibility Accessible Doors, Accessible Entrance
Handicap Access Accessible Doors, Accessible Entrance
Porch Covered, Deck, Patio
Total Parking Spaces 6
Building
Lot Description Front Yard, Level
Story Three Or More
Foundation Slab
Sewer Public Sewer
Water Public
Architectural Style Contemporary/Modern
Level or Stories Three Or More
Structure Type Brick 3 Sides, Metal Siding, Other
New Construction No
Construction Status Resale
Schools
Elementary Schools Cliftondale
Middle Schools Sandtown
High Schools Langston Hughes
Others
Senior Community no
Restrictions false
Tax ID 09C130000512841
Special Listing Condition None
Read Less

Bought with Your Home Sold Guaranteed Realty, LLC.




