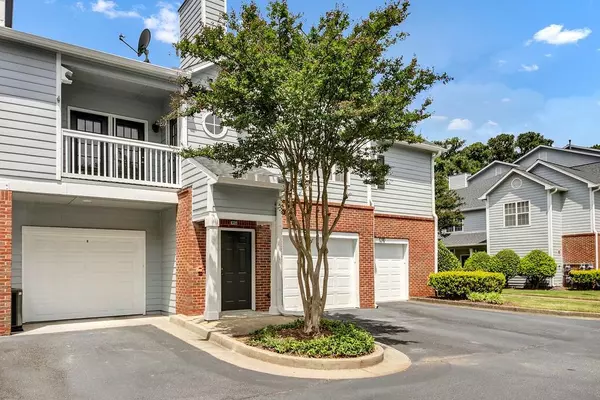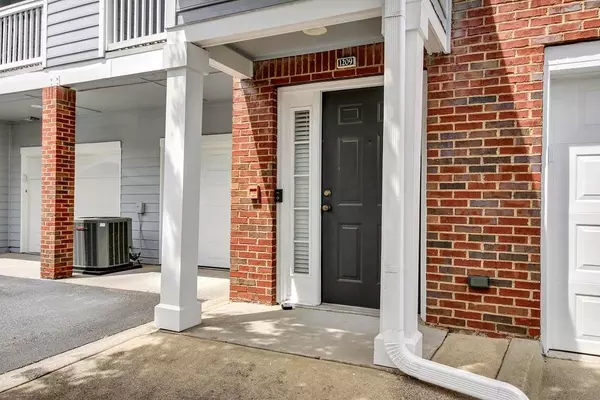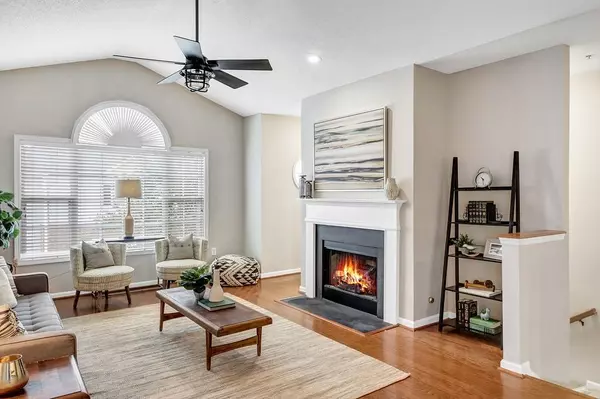For more information regarding the value of a property, please contact us for a free consultation.
1209 Vinings Forest LN SE #12 Smyrna, GA 30080
Want to know what your home might be worth? Contact us for a FREE valuation!

Our team is ready to help you sell your home for the highest possible price ASAP
Key Details
Sold Price $330,000
Property Type Condo
Sub Type Condominium
Listing Status Sold
Purchase Type For Sale
Square Footage 1,412 sqft
Price per Sqft $233
Subdivision Vinings Forest
MLS Listing ID 7048190
Sold Date 06/10/22
Style Townhouse
Bedrooms 2
Full Baths 2
Construction Status Resale
HOA Fees $283
HOA Y/N Yes
Year Built 1999
Annual Tax Amount $1,889
Tax Year 2021
Lot Size 3,484 Sqft
Acres 0.08
Property Description
Location! Location! Location! Welcome home to this beautifully move-in ready 2 bed/2 bath condo in gated Vinings Forest swim community. Light, bright with tons of natural light. Open floor plan with spacious kitchen, dining area, and large family room with fireplace. Generous sized bedrooms, baths, and closets.A delightful balcony is accessible from the family room and master bedroom.The property includes its own large tandem garage, providing ample room for a large SUV plus workshop/tools and can accommodate two conventional vehicles. Plus, there's a generous storage closet off the balcony. Gated community with excellent amenities including swimming pool. The location is terrific! Numerous near-by parks including Taylor Brawner Park across the street. You can rent bikes and ride around town and enjoy Food Trucks during the warm weather months. Close to numerous restaurants, The Smyrna Library, Smyrna Community Center, Smyrna Market Village and the Silver Comet Trail. Approximately 2 miles from Truist Park. 2-3 miles from Galleria and Cumberland Malls. Near I-285 and I-75. Come see for yourself! Check out Virtual Matterport Tour for 3D Viewing!
Location
State GA
County Cobb
Lake Name None
Rooms
Bedroom Description Roommate Floor Plan
Other Rooms None
Basement None
Main Level Bedrooms 2
Dining Room Open Concept, Separate Dining Room
Interior
Interior Features Vaulted Ceiling(s), Walk-In Closet(s)
Heating Electric, Forced Air
Cooling Ceiling Fan(s), Central Air
Flooring Carpet
Fireplaces Number 1
Fireplaces Type Family Room
Window Features None
Appliance Dishwasher, Disposal, Electric Range, Microwave, Refrigerator
Laundry Laundry Room
Exterior
Exterior Feature Balcony
Parking Features Attached, Garage, Garage Faces Front
Garage Spaces 1.0
Fence None
Pool None
Community Features Homeowners Assoc, Near Schools, Near Shopping, Near Trails/Greenway, Pool
Utilities Available Cable Available, Electricity Available, Natural Gas Available, Phone Available, Sewer Available, Underground Utilities, Water Available
Waterfront Description None
View Other
Roof Type Composition
Street Surface Paved
Accessibility None
Handicap Access None
Porch Covered, Deck
Total Parking Spaces 1
Building
Lot Description Other
Story One
Foundation None
Sewer Public Sewer
Water Public
Architectural Style Townhouse
Level or Stories One
Structure Type Cement Siding
New Construction No
Construction Status Resale
Schools
Elementary Schools Teasley
Middle Schools Campbell
High Schools Campbell
Others
HOA Fee Include Maintenance Grounds, Trash, Water
Senior Community no
Restrictions false
Tax ID 17059500550
Ownership Condominium
Financing yes
Special Listing Condition None
Read Less

Bought with Century 21 Connect Realty




