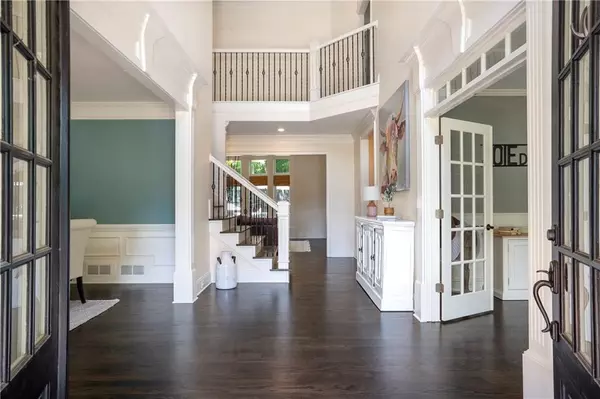For more information regarding the value of a property, please contact us for a free consultation.
10020 Bradford LN Suwanee, GA 30024
Want to know what your home might be worth? Contact us for a FREE valuation!

Our team is ready to help you sell your home for the highest possible price ASAP
Key Details
Sold Price $1,450,000
Property Type Single Family Home
Sub Type Single Family Residence
Listing Status Sold
Purchase Type For Sale
Square Footage 6,514 sqft
Price per Sqft $222
Subdivision Laurel Springs
MLS Listing ID 7038402
Sold Date 06/13/22
Style Contemporary/Modern, European
Bedrooms 6
Full Baths 5
Construction Status Resale
HOA Fees $2,800
HOA Y/N Yes
Year Built 2004
Annual Tax Amount $8,256
Tax Year 2021
Lot Size 0.440 Acres
Acres 0.44
Property Description
Welcome Home! This gorgeous 6 bed, 5 bath with 6500+ square feet has been beautifully updated and impeccably maintained. Located in the gated Laurel Springs Subdivision, this home is situated perfectly between Johns Creek, Suwanee, Cumming and Alpharetta with the appeal of low Forsyth County taxes. From the circular driveway, large front porch, and painted brick, the curb appeal is magnificent. The main level offers an office with built-ins, large dining room, 2-story foyer, guest bedroom with full bath, a living room with fireplace and coffered ceilings with a view into the private, lush backyard. The kitchen boasts quartz countertops, KitchenAid appliances, tons of storage, and plenty of seating. It flows nicely into the open keeping room with vaulted ceiling and fireplace. The backyard can be directly accessed from the main level and basement, and you will find a patio, covered/screened patio, large custom paver courtyard complete with a gas fire-pit and a beautiful, custom-terraced yard with natural stone, creating a stunning landscape. The yard comes complete with outdoor lighting and smart irrigation. Laundry is on the main with a full mudroom, complete with counters, cabinets and sink with entry from the exterior. The upstairs boasts four bedrooms and three baths, plus a media/play/flex room with sprawling windows with loads of natural light. The oversized owners suite offers plenty of room, including a fireplace and tray ceilings. The owners' bath is complete with stunning flooring, separate vanities, walk-in shower and separate tub. The custom owners' closet includes pull out drawers, folding tables, jewelry/purse shelving and tons of space. The terrace level offers separate entry for guests, a full bath, oversized bedroom/office or flex space, as well as a living room, wet bar complete with sink, wine refrigerator, and custom lighting. The terrace level also offers another flex area for entertainment or activities as well as a workout room. Laurel Springs is a gated subdivision with 24/7 security, golf, tennis, swim, fitness center, playground, soccer field and dog park. You will not want to miss this opportunity to be in one of the finest homes in Laurel Springs.
Location
State GA
County Forsyth
Lake Name None
Rooms
Bedroom Description In-Law Floorplan, Oversized Master, Sitting Room
Other Rooms None
Basement Daylight, Exterior Entry, Finished, Finished Bath
Main Level Bedrooms 1
Dining Room Separate Dining Room
Interior
Interior Features Bookcases, Coffered Ceiling(s), Double Vanity, Entrance Foyer 2 Story, High Ceilings 10 ft Lower, His and Hers Closets, Vaulted Ceiling(s), Walk-In Closet(s), Wet Bar
Heating Central, Forced Air
Cooling Central Air
Flooring Carpet, Hardwood, Other
Fireplaces Number 3
Fireplaces Type Gas Log, Glass Doors, Insert, Keeping Room, Living Room, Master Bedroom
Window Features Double Pane Windows
Appliance Dishwasher, Disposal, Double Oven, Gas Oven, Gas Range, Gas Water Heater, Microwave, Refrigerator, Self Cleaning Oven
Laundry Main Level, Mud Room
Exterior
Parking Features Garage, Garage Faces Side
Garage Spaces 3.0
Fence Back Yard, Fenced
Pool None
Community Features Clubhouse, Dog Park, Fitness Center, Gated, Golf, Homeowners Assoc, Near Schools, Playground, Pool, Sidewalks, Street Lights, Tennis Court(s)
Utilities Available Cable Available, Electricity Available, Natural Gas Available, Phone Available, Sewer Available, Underground Utilities
Waterfront Description None
View Trees/Woods
Roof Type Composition, Metal
Street Surface Asphalt
Accessibility None
Handicap Access None
Porch Covered, Deck, Enclosed, Front Porch, Rear Porch, Screened
Total Parking Spaces 3
Building
Lot Description Back Yard, Landscaped, Private, Wooded
Story Two
Foundation None
Sewer Public Sewer
Water Public
Architectural Style Contemporary/Modern, European
Level or Stories Two
Structure Type Brick 4 Sides
New Construction No
Construction Status Resale
Schools
Elementary Schools Sharon - Forsyth
Middle Schools South Forsyth
High Schools Lambert
Others
HOA Fee Include Security, Swim/Tennis, Trash
Senior Community no
Restrictions false
Tax ID 159 483
Acceptable Financing Cash, Conventional
Listing Terms Cash, Conventional
Special Listing Condition None
Read Less

Bought with Compass




