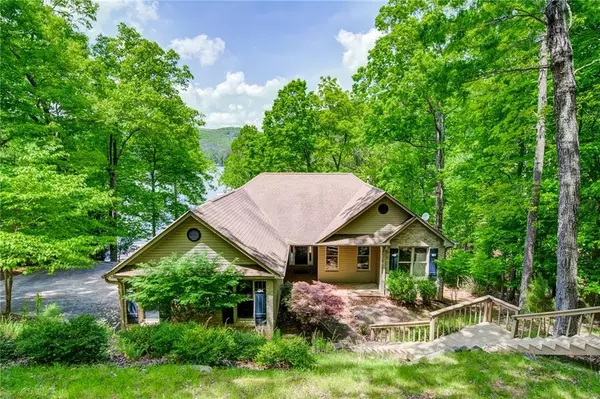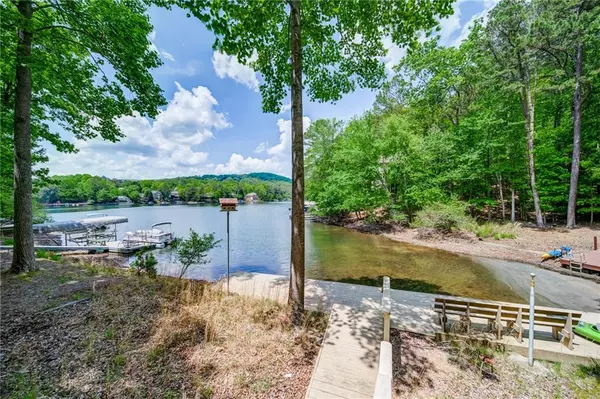For more information regarding the value of a property, please contact us for a free consultation.
122 Douglas Fir DR Waleska, GA 30183
Want to know what your home might be worth? Contact us for a FREE valuation!

Our team is ready to help you sell your home for the highest possible price ASAP
Key Details
Sold Price $760,000
Property Type Single Family Home
Sub Type Single Family Residence
Listing Status Sold
Purchase Type For Sale
Square Footage 1,754 sqft
Price per Sqft $433
Subdivision Lake Arrowhead
MLS Listing ID 7040076
Sold Date 06/09/22
Style Ranch
Bedrooms 3
Full Baths 2
Half Baths 2
Construction Status Resale
HOA Fees $2,268
HOA Y/N Yes
Year Built 1998
Annual Tax Amount $5,088
Tax Year 2021
Lot Size 0.487 Acres
Acres 0.487
Property Description
Beautifully Renovated Lake Front Ranch! Gorgeous Mountain & Lake Views from the Deck & Dock! Open Concept Kitchen w/Breakfast Bar, SS Appliances, Granite Counter Tops & Crisp White Cabinets Will be a Delight to Any Chef! Dining Area has Magnificent Lake Views & is Ideal for Family & Friend Gaterings. Family Rm has Shiplap Walls, Cathedral Ceilings w/Exposed Beams & Wall of Windows w/Lake Views. Two Spacious Guest Rooms both Boasts Cathedral Ceilings & Share a Beautiful Updated Bath w/Custom Tile Tub/Shower Combo. Spend a Day Out on the Lake or Golf Course then Retire to the Private Master Suite w/Sitting Area & Gorgeous Spa-like Master Ensuite w/Luxurious Soaking Tub & Oversized Tile Shower w/Rainfall Shower Head. Large Deck has Big Lake & Mountain Views. Take Your Favorite Book to the Lakeside Gazebo for a Pleasurable Day of Relaxation. Huge Dock Will Accommodate 2 Boats! Private Cove w/Approx Depth of 5 Feet is Perfect for A Day of Floating & Swimming. Easy Access for Kayaks & Paddle Boards. Gated Lake & Golf Community. Fabulous Ammenities. 1 Hr N of Atlanta. Enjoy Resort Style Living Every Day! Home Comes Completely Furnished with Full Price Offer.
Location
State GA
County Cherokee
Lake Name Arrowhead
Rooms
Bedroom Description Master on Main, Sitting Room
Other Rooms Gazebo
Basement Bath/Stubbed, Daylight, Exterior Entry, Full, Interior Entry, Unfinished
Main Level Bedrooms 3
Dining Room Open Concept
Interior
Interior Features Beamed Ceilings, Cathedral Ceiling(s), Double Vanity, Entrance Foyer, High Ceilings 9 ft Main, High Speed Internet, Vaulted Ceiling(s)
Heating Electric
Cooling Ceiling Fan(s), Central Air
Flooring Ceramic Tile, Hardwood
Fireplaces Type None
Window Features None
Appliance Dishwasher, Disposal, Gas Cooktop, Microwave, Refrigerator
Laundry Laundry Room, Main Level
Exterior
Exterior Feature Other
Parking Features Garage, Garage Faces Side, Kitchen Level
Garage Spaces 2.0
Fence None
Pool None
Community Features Country Club, Gated, Golf, Homeowners Assoc, Lake, Marina, Park, Pickleball, Playground, Pool, Restaurant, Tennis Court(s)
Utilities Available Cable Available, Electricity Available, Phone Available, Sewer Available, Water Available
Waterfront Description Lake Front
View Lake, Mountain(s)
Roof Type Composition
Street Surface Paved
Accessibility Accessible Entrance
Handicap Access Accessible Entrance
Porch Deck, Front Porch, Patio
Total Parking Spaces 2
Building
Lot Description Sloped, Wooded
Story One
Foundation Block
Sewer Public Sewer
Water Private
Architectural Style Ranch
Level or Stories One
Structure Type Vinyl Siding
New Construction No
Construction Status Resale
Schools
Elementary Schools R.M. Moore
Middle Schools Teasley
High Schools Cherokee
Others
Senior Community no
Restrictions false
Tax ID 22N20 112
Special Listing Condition None
Read Less

Bought with Fathom Realty Ga, LLC.




