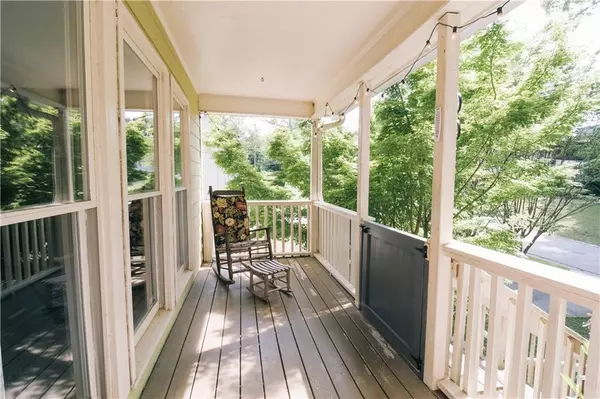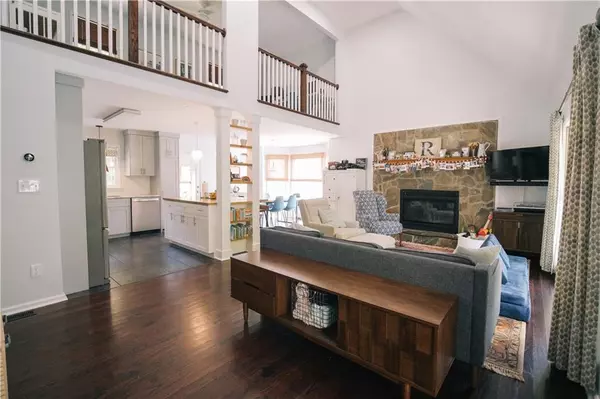For more information regarding the value of a property, please contact us for a free consultation.
1001 Natalie LN SE Smyrna, GA 30082
Want to know what your home might be worth? Contact us for a FREE valuation!

Our team is ready to help you sell your home for the highest possible price ASAP
Key Details
Sold Price $425,000
Property Type Single Family Home
Sub Type Single Family Residence
Listing Status Sold
Purchase Type For Sale
Square Footage 1,828 sqft
Price per Sqft $232
Subdivision Oak Forest Estates
MLS Listing ID 7038835
Sold Date 05/31/22
Style Traditional
Bedrooms 3
Full Baths 2
Half Baths 1
Construction Status Resale
HOA Y/N No
Year Built 1990
Annual Tax Amount $2,374
Tax Year 2021
Lot Size 0.366 Acres
Acres 0.3662
Property Description
Beautiful renovation less than two miles from the Smyrna Market Village, and minutes to Truist Park, highways, and the Silver Comet trail. Inside, hardwoods extend throughout the entire home and natural light floods every room. The kitchen features new cabinets, appliances, and a gorgeous butcher block island that provides additional storage. The breakfast room opens up to the screened in porch with views to the private backyard - the perfect place to spend Spring nights! The two story living room has a charming stone fireplace, and provides plenty of room to entertain. The spacious master on main has a newly renovated master bathroom with double vanity and laundry access. Upstairs are two additional bedrooms that share a hallway bath. Additionally, the upstairs features a huge loft that would function well as additional living space, guest space, or a home office. The unfinished basement is stubbed for a bath for future expansion, and has a two car garage. This home has endless possibilities, and is tucked away in a quiet community in Smyrna. Truly the best value you can find under $400k in Smyrna!
Location
State GA
County Cobb
Lake Name None
Rooms
Bedroom Description Master on Main, Split Bedroom Plan
Other Rooms Shed(s)
Basement Bath/Stubbed, Driveway Access, Unfinished
Main Level Bedrooms 1
Dining Room Open Concept
Interior
Interior Features Double Vanity, Entrance Foyer, Vaulted Ceiling(s)
Heating Central
Cooling Central Air
Flooring Hardwood
Fireplaces Number 1
Fireplaces Type Family Room
Window Features Double Pane Windows
Appliance Dishwasher, Gas Cooktop, Gas Oven, Microwave, Tankless Water Heater
Laundry Main Level
Exterior
Exterior Feature Private Yard
Parking Features Drive Under Main Level, Driveway, Garage, Garage Door Opener
Garage Spaces 2.0
Fence Back Yard
Pool None
Community Features Near Schools, Sidewalks, Street Lights
Utilities Available Cable Available, Electricity Available, Natural Gas Available, Phone Available, Sewer Available, Water Available
Waterfront Description None
View Trees/Woods
Roof Type Composition
Street Surface Paved
Accessibility None
Handicap Access None
Porch Deck, Front Porch, Glass Enclosed
Total Parking Spaces 2
Building
Lot Description Back Yard
Story Three Or More
Foundation Pillar/Post/Pier
Sewer Public Sewer
Water Public
Architectural Style Traditional
Level or Stories Three Or More
Structure Type Cement Siding
New Construction No
Construction Status Resale
Schools
Elementary Schools Norton Park
Middle Schools Griffin
High Schools Campbell
Others
Senior Community no
Restrictions false
Tax ID 17030501120
Special Listing Condition None
Read Less

Bought with Keller Williams Realty Atl Perimeter




