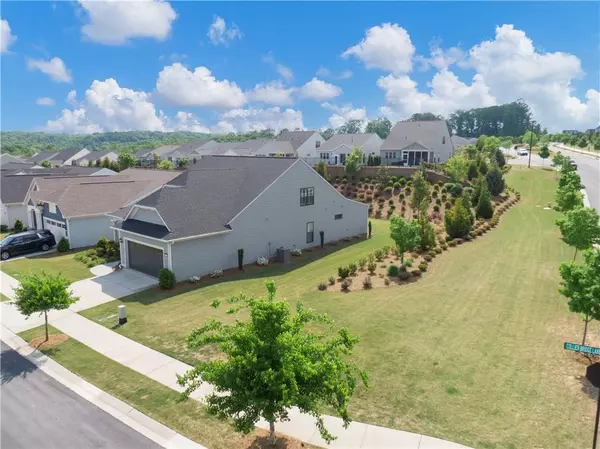For more information regarding the value of a property, please contact us for a free consultation.
5861 Collier Bridge LN Hoschton, GA 30548
Want to know what your home might be worth? Contact us for a FREE valuation!

Our team is ready to help you sell your home for the highest possible price ASAP
Key Details
Sold Price $650,000
Property Type Single Family Home
Sub Type Single Family Residence
Listing Status Sold
Purchase Type For Sale
Square Footage 3,061 sqft
Price per Sqft $212
Subdivision Del Webb Chateau Elan
MLS Listing ID 7041003
Sold Date 06/03/22
Style Ranch, Traditional
Bedrooms 3
Full Baths 3
Construction Status Resale
HOA Fees $268
HOA Y/N No
Year Built 2018
Annual Tax Amount $1,929
Tax Year 2021
Lot Size 6,969 Sqft
Acres 0.16
Property Description
Move-in Ready & Better Than New "Martin Ray" plan w/Finished Upper Loft! As you enter the Foyer there is an Office or Formal DR plus a Butler's Pantry, The Focal Point of this Home is the Beautiful Large Island Kitchen with Quartz, Stainless Appliances, Gas Cooktop/Elec Wall Oven, Breakfast Room & Walk-in Pantry!! This Open Floorplan has an Inviting Gathering Room & Bright Sunroom!! The Cozy Master En-Suite has Huge Walk-in Tile Shower, Dual Vanities & Custom Master Closet System! Laundry Room is convenient to Master & Spacious Guest Bedroom & 2nd Full Bath on Main, Upper Level has Media Room, Additional 3rd Bedroom & 3rd Full Bath! Pretty Hardwood Floors Thru-out Entire Home on Main and Upper Levels! Many Wonderful Upgrades include Recessed Lighting, Designer Light Fixtures, Plantation Shutters, Custom Stone Front Walkway, Security & Irrigation Systems, Crown Moldings & Extended Double Car Garage! Best of all enjoy the Relaxing Screen Porch & Custom Paved Patio overlooking a Premium Corner Lot in this sought-after 55+ Resort Style Active Adult Community!! The Amazing Amenities include Craftsman Style Clubhouse with Indoor & Outdoor Saltwater Pools, 2 Hot tubs, Exercise Gym, Ball-Room, Banquet Rooms & Library, Mega Clubs to join including the Popular Travel Club! In addition there are 4 Lighted Tennis Courts, 10 Pickleball Courts, Bocce Ball Area, Grandkid's Playground, Dog Park & Walking Trails. There is a Full time Activities Director who plans Outdoor Events & Concerts!! Owner's Lawn Service is included in the HOA dues. Excellent Location just minutes from NEGA Medical Center, Chateau Elan Winery, I-85 & 985. This home shows like a Model Home!! This is Your chance to Save Precious Time, bypass the building process, move in now & ENJOY!
Location
State GA
County Gwinnett
Lake Name None
Rooms
Bedroom Description Master on Main, Roommate Floor Plan
Other Rooms None
Basement None
Main Level Bedrooms 2
Dining Room Butlers Pantry, Separate Dining Room
Interior
Interior Features Entrance Foyer, High Ceilings 10 ft Main, High Speed Internet, Walk-In Closet(s)
Heating Electric
Cooling Ceiling Fan(s), Heat Pump
Flooring Ceramic Tile, Hardwood
Fireplaces Type None
Window Features Insulated Windows, Plantation Shutters
Appliance Dishwasher, Disposal, Electric Oven, Gas Cooktop, Gas Water Heater, Microwave, Range Hood, Self Cleaning Oven
Laundry Laundry Room, Main Level
Exterior
Exterior Feature Private Front Entry, Private Rear Entry, Private Yard
Parking Features Driveway, Garage, Garage Door Opener, Garage Faces Front, Kitchen Level, Level Driveway
Garage Spaces 2.0
Fence None
Pool None
Community Features Clubhouse, Dog Park, Fitness Center, Homeowners Assoc, Near Trails/Greenway, Pickleball, Playground, Pool, Sidewalks, Spa/Hot Tub, Street Lights, Tennis Court(s)
Utilities Available Cable Available, Electricity Available, Natural Gas Available, Phone Available, Sewer Available, Underground Utilities, Water Available
Waterfront Description None
View Other
Roof Type Composition
Street Surface Asphalt
Accessibility None
Handicap Access None
Porch Front Porch, Patio, Rear Porch, Screened
Total Parking Spaces 2
Building
Lot Description Back Yard, Corner Lot, Front Yard, Landscaped, Level
Story One
Foundation Slab
Sewer Public Sewer
Water Public
Architectural Style Ranch, Traditional
Level or Stories One
Structure Type Cement Siding
New Construction No
Construction Status Resale
Schools
Elementary Schools Gwinnett - Other
Middle Schools Gwinnett - Other
High Schools Gwinnett - Other
Others
HOA Fee Include Maintenance Grounds, Reserve Fund, Swim/Tennis
Senior Community yes
Restrictions false
Tax ID R3006A119
Ownership Fee Simple
Acceptable Financing Cash, Conventional
Listing Terms Cash, Conventional
Financing no
Special Listing Condition None
Read Less

Bought with PalmerHouse Properties




