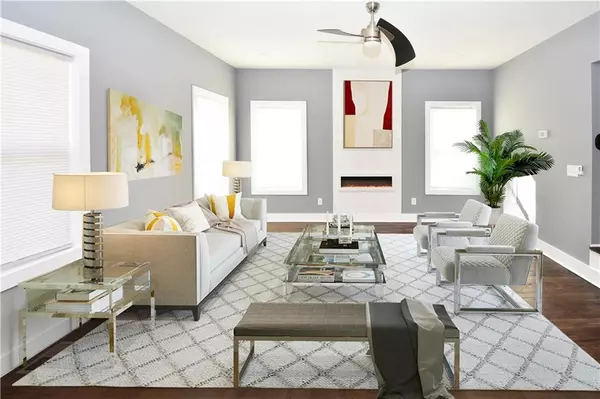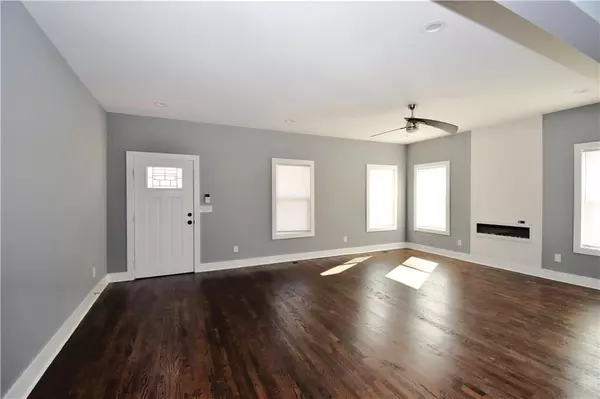For more information regarding the value of a property, please contact us for a free consultation.
298 Sciple TER NW Atlanta, GA 30314
Want to know what your home might be worth? Contact us for a FREE valuation!

Our team is ready to help you sell your home for the highest possible price ASAP
Key Details
Sold Price $460,000
Property Type Single Family Home
Sub Type Single Family Residence
Listing Status Sold
Purchase Type For Sale
Square Footage 1,871 sqft
Price per Sqft $245
Subdivision Vine City
MLS Listing ID 6998813
Sold Date 04/26/22
Style Craftsman
Bedrooms 4
Full Baths 3
Half Baths 1
Construction Status Updated/Remodeled
HOA Y/N No
Year Built 2005
Annual Tax Amount $2,407
Tax Year 2020
Lot Size 5,000 Sqft
Acres 0.1148
Property Description
This beautiful, three story show-stopper has been completely renovated- New Plumbing, Roof, Floors, HVAC, Electrical etc... it's basically a Brand New Construction and ready to be your new home or investment property! 1 mile to Tech/MBC/CAU, Mercedes Benz Stadium, Downtown Atlanta etc! Walking to tons of beautiful New Parks, Restaurants and the Beltline!
This home is perfect for entertaining and features a HUGE chefs kitchen open to your main level living with large island and breakfast area. Next is the Stunning Master Suite with private balcony access and gorgeous modern design which includes electric fireplace and eye-catching black and white tiled master bathroom. Two other secondary bedrooms with backyard views plus bright and spacious bathroom round out the second story. Third story is perfect for quiet office space or apartment rental. Privacy-fenced yard has plenty of space for your kids and the dog! This is the Perfect spot for family living in the City, Roomates or AirBnB!
Come enjoy the quiet and quaint Historic Vine City Vibe while enjoying all that Atlanta has to offer within minutes!
Location
State GA
County Fulton
Lake Name None
Rooms
Bedroom Description Roommate Floor Plan, Split Bedroom Plan
Other Rooms None
Basement None
Main Level Bedrooms 3
Dining Room Open Concept
Interior
Interior Features Double Vanity, His and Hers Closets, Vaulted Ceiling(s), Walk-In Closet(s)
Heating Central, Electric
Cooling Ceiling Fan(s), Central Air, Zoned
Flooring Hardwood, Laminate
Fireplaces Number 2
Fireplaces Type Blower Fan, Circulating, Decorative
Window Features Double Pane Windows
Appliance Dishwasher, Disposal, Electric Cooktop, Electric Range
Laundry Laundry Room
Exterior
Exterior Feature Balcony, Private Yard, Rain Gutters
Parking Features Driveway
Fence Back Yard, Fenced, Privacy
Pool None
Community Features None
Utilities Available Cable Available, Electricity Available, Natural Gas Available, Sewer Available
Waterfront Description None
View City, Park/Greenbelt, Trees/Woods
Roof Type Composition
Street Surface Asphalt
Accessibility None
Handicap Access None
Porch Covered, Front Porch
Building
Lot Description Back Yard, Level
Story Three Or More
Foundation Brick/Mortar, Concrete Perimeter
Sewer Public Sewer
Water Public
Architectural Style Craftsman
Level or Stories Three Or More
Structure Type HardiPlank Type
New Construction No
Construction Status Updated/Remodeled
Schools
Elementary Schools Fulton - Other
Middle Schools Herman J. Russell West End Academy
High Schools Booker T. Washington
Others
Senior Community no
Restrictions false
Tax ID 14 011000010130
Ownership Fee Simple
Special Listing Condition None
Read Less

Bought with Jason Mitchell Real Estate of Georgia, LLC




