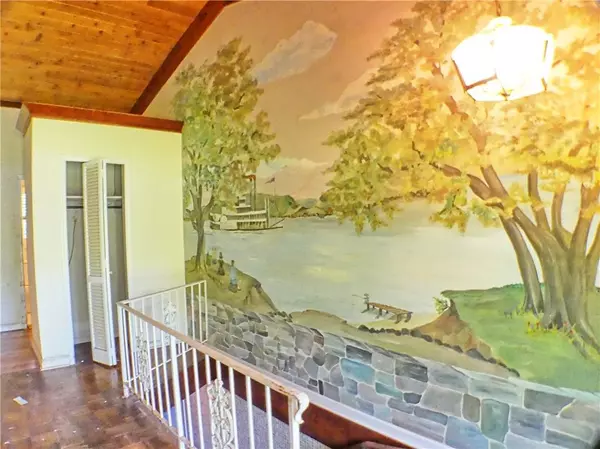For more information regarding the value of a property, please contact us for a free consultation.
4095 Ridge RD SE Smyrna, GA 30080
Want to know what your home might be worth? Contact us for a FREE valuation!

Our team is ready to help you sell your home for the highest possible price ASAP
Key Details
Sold Price $410,000
Property Type Single Family Home
Sub Type Single Family Residence
Listing Status Sold
Purchase Type For Sale
Square Footage 2,113 sqft
Price per Sqft $194
Subdivision Legend Park
MLS Listing ID 7032747
Sold Date 05/27/22
Style Ranch
Bedrooms 4
Full Baths 3
Construction Status Resale
HOA Y/N No
Year Built 1962
Annual Tax Amount $739
Tax Year 2021
Lot Size 0.542 Acres
Acres 0.5421
Property Description
This oversized ranch home with a mid-century modern flare is in one of the best locations in Smyrna. The home is situated perfectly on a little more than half an acre with plenty of yard for kids and pets. 3 bedroom/3 bath home with an open staircase on a full basement. Original tongue-groove, stained ceilings along with exposed beams. This home is priced and ready for someone to put their on spin to it. Bring your designer and start creating. Minutes to interstate, Smyrna Vinings, SunTrust Park along with close proximity to Lovett, Westminster Whitefield Academy make this an ideal location.
Location
State GA
County Cobb
Lake Name None
Rooms
Bedroom Description In-Law Floorplan, Master on Main, Oversized Master
Other Rooms None
Basement Daylight, Exterior Entry, Finished Bath, Interior Entry, Partial
Main Level Bedrooms 3
Dining Room Separate Dining Room
Interior
Interior Features Beamed Ceilings, Central Vacuum, Entrance Foyer, High Ceilings 10 ft Main, High Speed Internet, Vaulted Ceiling(s), Walk-In Closet(s)
Heating Central, Natural Gas
Cooling Central Air
Flooring Laminate, Other
Fireplaces Number 2
Fireplaces Type Basement, Family Room
Window Features Plantation Shutters
Appliance Gas Water Heater
Laundry In Hall, Main Level
Exterior
Exterior Feature Private Front Entry, Private Yard
Parking Features Carport, Driveway, Garage, Garage Door Opener, Garage Faces Front, Kitchen Level, Level Driveway
Garage Spaces 2.0
Fence Back Yard, Chain Link
Pool None
Community Features Near Schools, Near Shopping, Sidewalks, Street Lights
Utilities Available Cable Available, Electricity Available, Natural Gas Available, Phone Available, Water Available
Waterfront Description None
View Trees/Woods
Roof Type Composition
Street Surface Asphalt
Accessibility None
Handicap Access None
Porch Front Porch
Total Parking Spaces 2
Building
Lot Description Back Yard, Front Yard
Story One
Foundation Block
Sewer Septic Tank
Water Public
Architectural Style Ranch
Level or Stories One
Structure Type Brick 4 Sides, Vinyl Siding
New Construction No
Construction Status Resale
Schools
Elementary Schools Nickajack
Middle Schools Griffin
High Schools Campbell
Others
Senior Community no
Restrictions false
Tax ID 17060200080
Special Listing Condition None
Read Less

Bought with RE/MAX Pure




