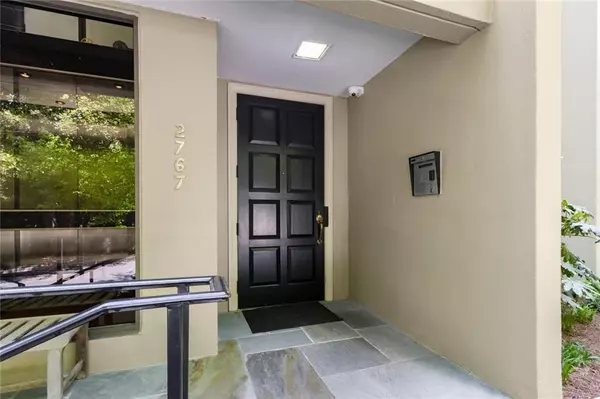For more information regarding the value of a property, please contact us for a free consultation.
2767 Peachtree RD NE #7 Atlanta, GA 30305
Want to know what your home might be worth? Contact us for a FREE valuation!

Our team is ready to help you sell your home for the highest possible price ASAP
Key Details
Sold Price $555,000
Property Type Condo
Sub Type Condominium
Listing Status Sold
Purchase Type For Sale
Square Footage 2,570 sqft
Price per Sqft $215
Subdivision The Carlyle
MLS Listing ID 7036336
Sold Date 05/31/22
Style European, Garden (1 Level), Mid-Rise (up to 5 stories)
Bedrooms 2
Full Baths 2
Half Baths 1
Construction Status Resale
HOA Fees $1,100
HOA Y/N Yes
Year Built 1974
Annual Tax Amount $6,818
Tax Year 2021
Lot Size 2,570 Sqft
Acres 0.059
Property Description
Tucked off of Peachtree in a private, quiet and gated setting, The Carlyle offers unmatched square footage in this prime Buckhead location. This spacious meticulously maintained condominium has so many wonderful features. One level living, a large entrance foyer, 9 ft ceilings, hardwood floors, floor-to-ceiling windows yielding lots of natural light, incredible moldings, and wide plantation shutters throughout. Oversized dining and living rooms, den with fireplace and built-ins, sunroom, and updated kitchen with stainless steel appliances. Large master bedroom with two closets and large master bathroom with double sinks and marble floors and shower. Second spacious bedroom with walk-in closet. This home has a wonderful flow for entertaining. In addition, there are 2 assigned, deeded parking spaces and a storage unit. The Carlyle is made up of 4 10-unit low-rise buildings with only 2 homes per floor. The Carlyle is located across from The Cathedral of St. Philip and the Peachtree Road Farmers Market, near Duck Pond Park, Garden Hills, just south of The Peach Shopping Center and next door to The Family Life Center fitness and recreational facility.
Location
State GA
County Fulton
Lake Name None
Rooms
Bedroom Description Master on Main, Oversized Master
Other Rooms None
Basement None
Main Level Bedrooms 2
Dining Room Seats 12+, Separate Dining Room
Interior
Interior Features Bookcases, Double Vanity, Elevator, Entrance Foyer, High Ceilings 9 ft Main, High Speed Internet, Walk-In Closet(s)
Heating Central
Cooling Ceiling Fan(s), Central Air
Flooring Hardwood, Marble
Fireplaces Number 2
Fireplaces Type Factory Built, Family Room, Gas Log, Gas Starter, Insert
Window Features Plantation Shutters
Appliance Dishwasher, Disposal, Dryer, Gas Cooktop, Gas Range, Refrigerator, Washer
Laundry Laundry Room, Main Level
Exterior
Exterior Feature Rear Stairs, Storage
Parking Features Assigned, Deeded
Fence Fenced, Wrought Iron
Pool None
Community Features Fitness Center, Gated, Homeowners Assoc, Near Marta, Near Shopping
Utilities Available Cable Available, Electricity Available, Natural Gas Available, Phone Available, Sewer Available, Underground Utilities, Water Available
Waterfront Description None
View Trees/Woods
Roof Type Composition, Ridge Vents, Tar/Gravel
Street Surface Asphalt
Accessibility Accessible Approach with Ramp
Handicap Access Accessible Approach with Ramp
Porch None
Total Parking Spaces 2
Building
Lot Description Landscaped, Level
Story One
Foundation Concrete Perimeter
Sewer Public Sewer
Water Public
Architectural Style European, Garden (1 Level), Mid-Rise (up to 5 stories)
Level or Stories One
Structure Type Stucco
New Construction No
Construction Status Resale
Schools
Elementary Schools Garden Hills
Middle Schools Willis A. Sutton
High Schools North Atlanta
Others
HOA Fee Include Cable TV, Insurance, Maintenance Structure, Maintenance Grounds, Pest Control, Reserve Fund, Sewer, Termite, Trash, Water
Senior Community no
Restrictions true
Tax ID 17 010000080401
Ownership Condominium
Financing no
Special Listing Condition None
Read Less

Bought with Above Atlanta, LLC.




