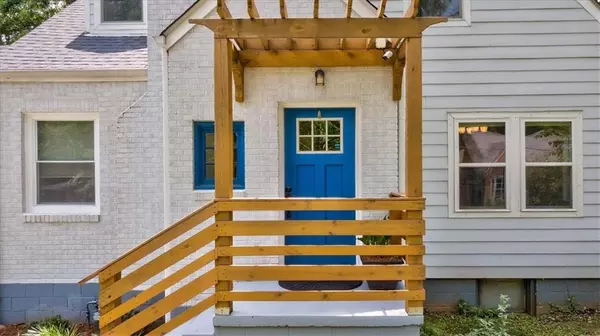For more information regarding the value of a property, please contact us for a free consultation.
1326 Thurgood ST SW Atlanta, GA 30314
Want to know what your home might be worth? Contact us for a FREE valuation!

Our team is ready to help you sell your home for the highest possible price ASAP
Key Details
Sold Price $450,000
Property Type Single Family Home
Sub Type Single Family Residence
Listing Status Sold
Purchase Type For Sale
Square Footage 1,988 sqft
Price per Sqft $226
Subdivision Mozley Park
MLS Listing ID 7040112
Sold Date 06/06/22
Style Bungalow
Bedrooms 3
Full Baths 2
Half Baths 1
Construction Status Resale
HOA Y/N No
Year Built 1940
Annual Tax Amount $2,296
Tax Year 2020
Lot Size 5,000 Sqft
Acres 0.1148
Property Description
Charming all brick bungalow in the heart of desirable Mozley Park. Gorgeous shade tree overlooks a wonderful private back yard that would be any home entertainers dream. Open-concept kitchen/dining. Fresh Paint throughout. Principal bedroom on Main features dual sink vanity and extra large shower. Two upper rooms and full bath are great for any roommate floor plan. Lots of natural light boasts throughout this gem of a home. Close to new Westside Park, Westside Beltline, popular breweries and restaurants. 3 BD 2.5 Bth. **Some areas of home have been Virtually Staged to help showcase its fullest potential. Hot location. Won't last long!
Location
State GA
County Fulton
Lake Name None
Rooms
Bedroom Description Master on Main, Roommate Floor Plan
Other Rooms None
Basement Exterior Entry, Interior Entry, Unfinished
Main Level Bedrooms 1
Dining Room Separate Dining Room
Interior
Interior Features Other
Heating Electric
Cooling Ceiling Fan(s), Central Air
Flooring Ceramic Tile, Hardwood
Fireplaces Number 1
Fireplaces Type Decorative
Window Features None
Appliance Dishwasher, Dryer, Gas Range, Gas Water Heater, Refrigerator, Washer
Laundry None
Exterior
Exterior Feature Rain Gutters
Parking Features Driveway, On Street
Fence Back Yard, Privacy
Pool None
Community Features Sidewalks, Street Lights
Utilities Available Cable Available, Electricity Available, Natural Gas Available, Sewer Available, Water Available
Waterfront Description None
View City
Roof Type Composition
Street Surface Asphalt
Accessibility None
Handicap Access None
Porch Front Porch
Total Parking Spaces 2
Building
Lot Description Back Yard, Front Yard, Landscaped, Level
Story Two
Foundation Block
Sewer Public Sewer
Water Public
Architectural Style Bungalow
Level or Stories Two
Structure Type Brick 4 Sides, Concrete
New Construction No
Construction Status Resale
Schools
Elementary Schools F.L. Stanton
Middle Schools John Lewis Invictus Academy/Harper-Archer
High Schools Frederick Douglass
Others
Senior Community no
Restrictions false
Tax ID 14 014100060674
Special Listing Condition None
Read Less

Bought with Bolst, Inc.




