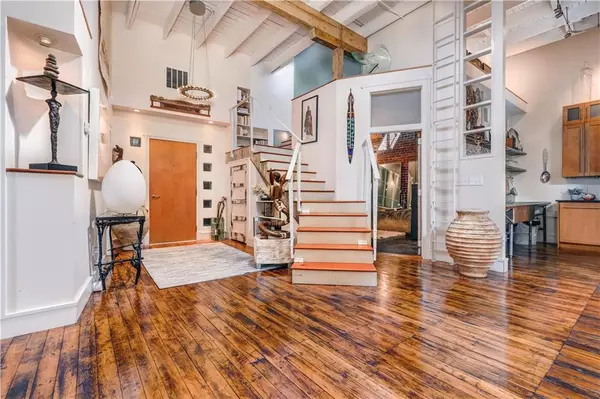For more information regarding the value of a property, please contact us for a free consultation.
500 Means ST NW #P Atlanta, GA 30318
Want to know what your home might be worth? Contact us for a FREE valuation!

Our team is ready to help you sell your home for the highest possible price ASAP
Key Details
Sold Price $795,000
Property Type Condo
Sub Type Condominium
Listing Status Sold
Purchase Type For Sale
Square Footage 2,916 sqft
Price per Sqft $272
Subdivision Allied Factory Lofts
MLS Listing ID 7021240
Sold Date 06/03/22
Style Loft, Mid-Rise (up to 5 stories)
Bedrooms 2
Full Baths 2
Half Baths 1
Construction Status Resale
HOA Fees $440
HOA Y/N Yes
Year Built 1900
Annual Tax Amount $5,573
Tax Year 2021
Lot Size 2,914 Sqft
Acres 0.0669
Property Description
LIVE | WORK | ENTERTAIN Building Circa 1900 | 3 levels of living | Industrial chic styling + Period Details | True loft | Soaring 2-story ceilings | Exposed Brick + granite walls | Skylights + glass flooring details | Industrial Chef's Kitchen | Primary bedroom + stunning skyline views | Voluminous Great Room + contemporary steel wood-burning fireplace | Open plan dining for 12+ | Secondary living space + reclaimed wooden walls + crushed marble floors | Massive workspace + studio OR second Primary Suite (see virtually staged owner's suite photos) | Private screened-in porch + in-floor hatch to hidden speakeasy | Original elevator bay | dual deeded + secured parking spaces | private city lookout + mediation loft | Massive secured + deeded storage room | Incomparably unique opportunity
Location
State GA
County Fulton
Lake Name None
Rooms
Bedroom Description Oversized Master, Sitting Room, Split Bedroom Plan
Other Rooms None
Basement Exterior Entry, Partial
Dining Room Open Concept, Seats 12+
Interior
Interior Features Beamed Ceilings, Entrance Foyer 2 Story, High Ceilings 9 ft Upper, High Ceilings 10 ft Main, High Speed Internet, Walk-In Closet(s)
Heating Central, Natural Gas
Cooling Ceiling Fan(s), Central Air, Zoned
Flooring Brick, Concrete, Hardwood, Marble
Fireplaces Number 1
Fireplaces Type Factory Built, Great Room
Window Features Skylight(s)
Appliance Dishwasher, Disposal, Dryer, Gas Range, Gas Water Heater, Microwave, Range Hood, Refrigerator, Washer
Laundry Laundry Room, Lower Level, Main Level
Exterior
Exterior Feature Balcony, Courtyard, Garden, Gas Grill, Storage
Parking Features Assigned, Deeded, Parking Lot
Fence Fenced
Pool None
Community Features Dog Park, Fitness Center, Gated, Homeowners Assoc, Near Marta, Near Trails/Greenway, Public Transportation, Sidewalks
Utilities Available Cable Available, Electricity Available, Natural Gas Available, Phone Available, Sewer Available, Water Available
Waterfront Description None
View City
Roof Type Other
Street Surface Asphalt
Accessibility None
Handicap Access None
Porch Covered, Screened
Total Parking Spaces 2
Building
Lot Description Other
Story Three Or More
Foundation Brick/Mortar
Sewer Public Sewer
Water Public
Architectural Style Loft, Mid-Rise (up to 5 stories)
Level or Stories Three Or More
Structure Type Brick 4 Sides
New Construction No
Construction Status Resale
Schools
Elementary Schools Centennial Place
Middle Schools David T Howard
High Schools Midtown
Others
HOA Fee Include Maintenance Structure, Maintenance Grounds, Pest Control, Reserve Fund, Sewer, Termite, Water
Senior Community no
Restrictions true
Tax ID 14 008100110380
Ownership Condominium
Acceptable Financing Cash, Conventional
Listing Terms Cash, Conventional
Financing no
Special Listing Condition None
Read Less

Bought with Method Real Estate Advisors




