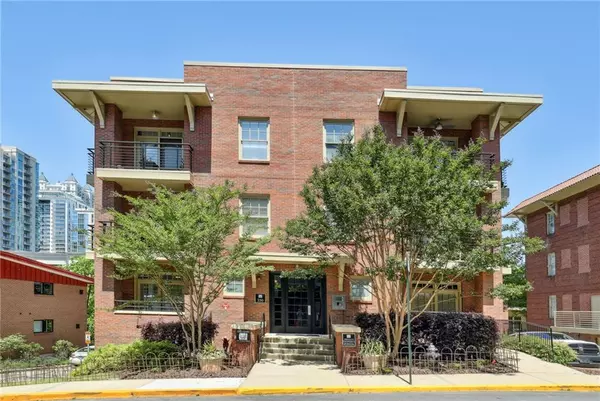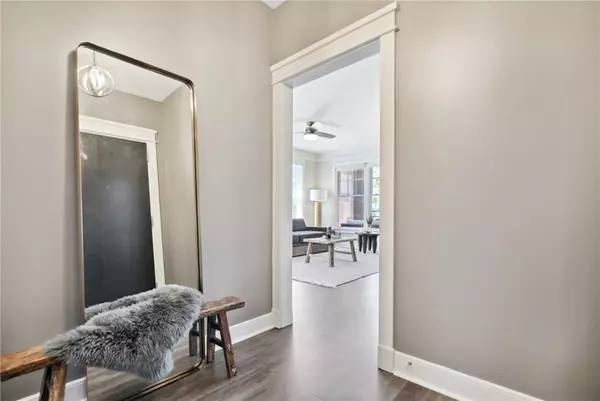For more information regarding the value of a property, please contact us for a free consultation.
250 11th ST NE #1 Atlanta, GA 30309
Want to know what your home might be worth? Contact us for a FREE valuation!

Our team is ready to help you sell your home for the highest possible price ASAP
Key Details
Sold Price $570,000
Property Type Condo
Sub Type Condominium
Listing Status Sold
Purchase Type For Sale
Square Footage 1,215 sqft
Price per Sqft $469
Subdivision Wilburn House
MLS Listing ID 7037816
Sold Date 06/03/22
Style Mid-Rise (up to 5 stories), Traditional
Bedrooms 2
Full Baths 2
Construction Status Resale
HOA Fees $533
HOA Y/N Yes
Year Built 2002
Annual Tax Amount $5,502
Tax Year 2021
Lot Size 1,141 Sqft
Acres 0.0262
Property Description
Renovated 2BR/2BA corner unit with direct access to Piedmont Park at The Wilburn House. Recently updated flooring throughout, new kitchen with stainless appliances and quartz countertops, electrical panel with whole home surge protection and so much more. The open living, kitchen and dining spaces are filled with an abundance of natural light and provide access to one of two private balconies found within the home. Great floor plan spanning half of the entire first floor. Primary suite features private balcony, Elfa closet storage, marble bathroom with dual vanity, and glass enclosed shower and tub. Full bath with walk in shower as well as a separate laundry closet with new washer and dryer located in hallway. Two deeded parking spaces, one located in the gated garage with secure elevator access and another located off street adjacent to the home. Community amenities include new grilling and dining patio, beautifully landscaped courtyard, gated access to Piedmont Park, gym and gathering room. Homes at The Wilburn House are highly sought after and rarely available. Come experience the amazing location and all that Midtown has to offer.
Location
State GA
County Fulton
Lake Name None
Rooms
Bedroom Description Other
Other Rooms None
Basement None
Main Level Bedrooms 2
Dining Room Open Concept, Other
Interior
Interior Features Double Vanity, Entrance Foyer, High Ceilings 9 ft Main, Other
Heating Central
Cooling Central Air
Flooring Marble, Other
Fireplaces Number 1
Fireplaces Type Family Room, Gas Log
Window Features Insulated Windows
Appliance Dishwasher, Disposal, Double Oven, Dryer, Gas Range, Microwave, Range Hood, Refrigerator, Washer, Other
Laundry Common Area, In Hall
Exterior
Exterior Feature Balcony, Courtyard, Other
Parking Features Assigned, Covered, Deeded, Garage
Garage Spaces 1.0
Fence None
Pool None
Community Features Gated, Homeowners Assoc, Meeting Room, Near Beltline, Near Marta, Near Schools, Near Shopping, Near Trails/Greenway, Park, Public Transportation, Sidewalks
Utilities Available Cable Available, Electricity Available, Natural Gas Available, Phone Available, Sewer Available, Water Available
Waterfront Description None
View City
Roof Type Composition
Street Surface Paved
Accessibility None
Handicap Access None
Porch Covered, Front Porch, Rear Porch
Total Parking Spaces 2
Building
Lot Description Corner Lot
Story One
Foundation None
Sewer Public Sewer
Water Public
Architectural Style Mid-Rise (up to 5 stories), Traditional
Level or Stories One
Structure Type Brick 4 Sides
New Construction No
Construction Status Resale
Schools
Elementary Schools Springdale Park
Middle Schools David T Howard
High Schools Midtown
Others
HOA Fee Include Gas, Maintenance Structure, Maintenance Grounds, Trash, Water
Senior Community no
Restrictions true
Tax ID 17 010600093358
Ownership Condominium
Financing no
Special Listing Condition None
Read Less

Bought with Ansley Real Estate




