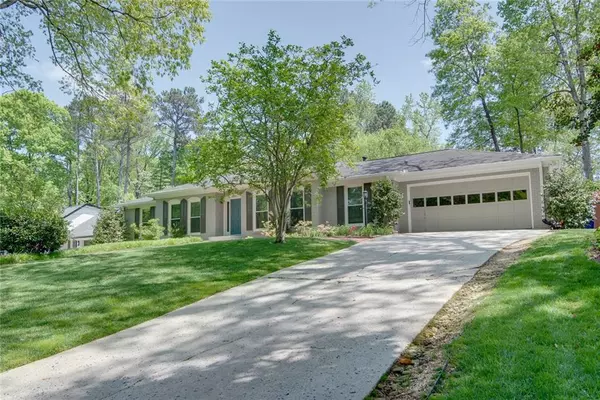For more information regarding the value of a property, please contact us for a free consultation.
4719 Cambridge DR Dunwoody, GA 30338
Want to know what your home might be worth? Contact us for a FREE valuation!

Our team is ready to help you sell your home for the highest possible price ASAP
Key Details
Sold Price $875,000
Property Type Single Family Home
Sub Type Single Family Residence
Listing Status Sold
Purchase Type For Sale
Square Footage 3,314 sqft
Price per Sqft $264
Subdivision Cambridge Estates
MLS Listing ID 7038559
Sold Date 06/01/22
Style Ranch
Bedrooms 4
Full Baths 3
Half Baths 1
Construction Status Resale
HOA Y/N No
Year Built 1965
Annual Tax Amount $5,056
Tax Year 2021
Lot Size 0.400 Acres
Acres 0.4
Property Description
Just Listed- 4 Bedrooms, 3.5 Baths, 4 sided Brick Ranch w/ Flat walkout backyard to Heated Saltwater Pool, Paved 1/2 Basketball/Sport Court, patio w/seating area & Custom Shed. The home was expanded to include a gourmet kitchen w/Thermador commercial appliances, custom milled cabinetry, an Exposed Brick wall, an 8-foot island, vaulted ceilings w/exposed beams, quartzite countertops &Walk-in Pantry w/Barn door. The home was also reconfigured to include a home office, half bath for pool guests, a butlers pantry w/wine Fridge & lockable wine/liquor cabinets, a drop zone off the garage, & Built-in dog bowl & storage area. Fireside Great room overlooking the hardscaped backyard. The Master bedroom has direct access to the pool via screened porch with TV & sitting area. Walk-in Closet design by California Closets. Daylight basement has family room w/home theater, bar/kitchenette area, homework or hobby area and ready to host your Summer parties. Hardwoods through the first floors. Master on the main with 2 additional bedrooms & 1 Full Bath on main & additional Bedroom & Full bath in daylight basement. Pool has a Security Fence that can easily be installed and uninstalled. 220V charger in Garage. Many local Swim & tennis options, Brook Run Park, shopping, and award-winning schools. Welcome Home.
Location
State GA
County Dekalb
Lake Name None
Rooms
Bedroom Description Master on Main
Other Rooms Shed(s)
Basement Daylight, Exterior Entry, Finished, Finished Bath, Full, Interior Entry
Main Level Bedrooms 3
Dining Room Seats 12+, Separate Dining Room
Interior
Interior Features Beamed Ceilings, Bookcases, Double Vanity, Entrance Foyer, His and Hers Closets, Low Flow Plumbing Fixtures, Vaulted Ceiling(s), Walk-In Closet(s)
Heating Central, Forced Air, Natural Gas
Cooling Ceiling Fan(s), Central Air
Flooring Ceramic Tile, Hardwood
Fireplaces Number 1
Fireplaces Type Keeping Room, Masonry
Appliance Dishwasher, Disposal, Double Oven, ENERGY STAR Qualified Appliances, Gas Cooktop, Gas Oven, Gas Range, Gas Water Heater, Microwave, Range Hood, Refrigerator, Self Cleaning Oven
Laundry In Hall, Laundry Room, Main Level
Exterior
Exterior Feature Garden, Private Yard, Storage
Parking Features Attached, Garage, Garage Door Opener, Garage Faces Front
Garage Spaces 2.0
Fence Back Yard, Fenced, Privacy, Wood
Pool Gunite, Salt Water
Community Features Dog Park, Near Schools, Near Shopping, Park
Utilities Available Cable Available, Electricity Available
Waterfront Description None
View Pool
Roof Type Composition
Street Surface Asphalt
Accessibility None
Handicap Access None
Porch Enclosed, Patio, Rear Porch, Screened
Total Parking Spaces 2
Private Pool true
Building
Lot Description Back Yard, Front Yard, Landscaped, Level
Story One
Foundation Block
Sewer Public Sewer
Water Public
Architectural Style Ranch
Level or Stories One
Structure Type Brick 4 Sides
New Construction No
Construction Status Resale
Schools
Elementary Schools Dunwoody
Middle Schools Peachtree
High Schools Dunwoody
Others
Senior Community no
Restrictions false
Tax ID 18 352 01 007
Special Listing Condition None
Read Less

Bought with Chapman Hall Professionals




