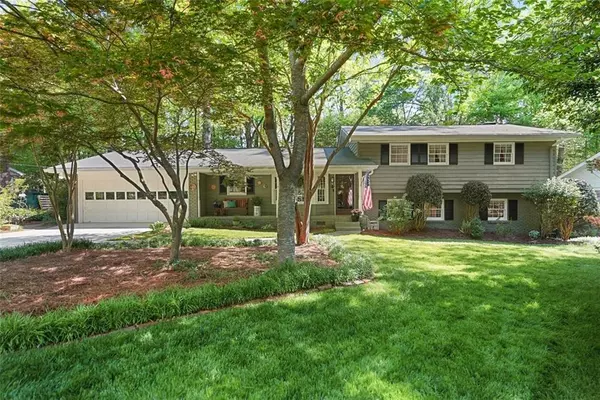For more information regarding the value of a property, please contact us for a free consultation.
5601 GLENRICH DR Dunwoody, GA 30338
Want to know what your home might be worth? Contact us for a FREE valuation!

Our team is ready to help you sell your home for the highest possible price ASAP
Key Details
Sold Price $677,500
Property Type Single Family Home
Sub Type Single Family Residence
Listing Status Sold
Purchase Type For Sale
Square Footage 2,258 sqft
Price per Sqft $300
Subdivision Mill Glen
MLS Listing ID 7038977
Sold Date 05/31/22
Style Traditional
Bedrooms 5
Full Baths 3
Construction Status Updated/Remodeled
HOA Fees $750
HOA Y/N Yes
Year Built 1968
Annual Tax Amount $4,878
Tax Year 2021
Lot Size 0.400 Acres
Acres 0.4
Property Description
You want outdoor space? Well, it doesn't get much better than this. This lushly landscaped home has a charming front porch, cozy side yard, screened in porch, oversized deck, covered lower patio, and huge, flat, fenced backyard with bridge to babbling creek. Fantastic four sided brick with five bedrooms and three full baths in Mill Glen.Open floor plan, like new hardwood floors on main and up, updated kitchen with granite countertops, stainless steel appliances, and painted cabinets with glass doors and custom lighting. Cozy den with builtin bookshelves, fireplace, and bay window. Basement has great work out area, workroom, and loads of storage. Walk to Dunwoody Village shops and restaurants, Austin Elementary, and the Dunwoody Nature Center. Fantastic swim/tennis neighborhood and this years due have already been paid!
Location
State GA
County Dekalb
Lake Name None
Rooms
Bedroom Description Split Bedroom Plan
Other Rooms None
Basement Daylight, Exterior Entry, Interior Entry, Partial
Dining Room Open Concept
Interior
Interior Features Beamed Ceilings, Bookcases, Disappearing Attic Stairs, High Ceilings 9 ft Lower, High Speed Internet, Walk-In Closet(s)
Heating Central, Natural Gas
Cooling Attic Fan, Ceiling Fan(s), Central Air
Flooring Carpet, Ceramic Tile, Hardwood
Fireplaces Number 1
Fireplaces Type Family Room, Gas Starter, Masonry, Wood Burning Stove
Window Features Storm Window(s)
Appliance Dishwasher, Disposal, Electric Water Heater, ENERGY STAR Qualified Appliances, Gas Cooktop, Gas Oven, Gas Range, Range Hood, Refrigerator, Self Cleaning Oven
Laundry Lower Level, In Hall, Laundry Chute
Exterior
Exterior Feature Private Front Entry, Private Rear Entry, Private Yard, Storage
Parking Features Covered, Garage, Garage Door Opener, Garage Faces Front, Kitchen Level, Level Driveway, Storage
Garage Spaces 2.0
Fence Back Yard, Fenced
Pool None
Community Features Clubhouse, Pool, Swim Team, Near Marta, Near Schools, Near Shopping, Country Club, Golf, Public Transportation, Near Trails/Greenway, Park, Dog Park
Utilities Available Cable Available, Electricity Available, Natural Gas Available, Phone Available, Sewer Available, Water Available
Waterfront Description None
View Other
Roof Type Composition
Street Surface Asphalt, Paved
Accessibility None
Handicap Access None
Porch Covered, Deck, Front Porch, Rear Porch, Screened
Total Parking Spaces 2
Building
Lot Description Back Yard, Creek On Lot, Front Yard, Landscaped, Level, Private
Story Multi/Split
Foundation Block, Brick/Mortar
Sewer Public Sewer
Water Public
Architectural Style Traditional
Level or Stories Multi/Split
Structure Type Brick 4 Sides, Cedar
New Construction No
Construction Status Updated/Remodeled
Schools
Elementary Schools Austin
Middle Schools Peachtree
High Schools Dunwoody
Others
Senior Community no
Restrictions false
Tax ID 18 379 03 053
Acceptable Financing Other
Listing Terms Other
Special Listing Condition None
Read Less

Bought with Atlanta Fine Homes Sotheby's International




