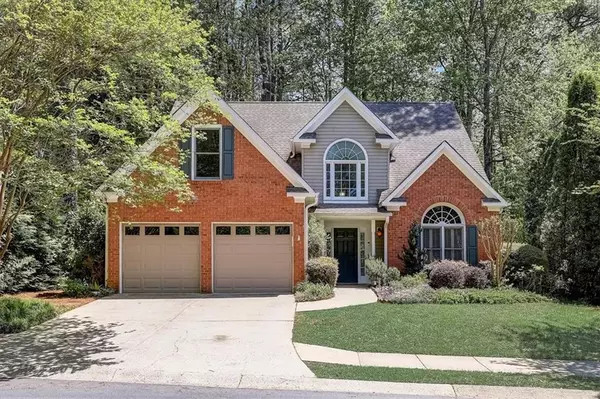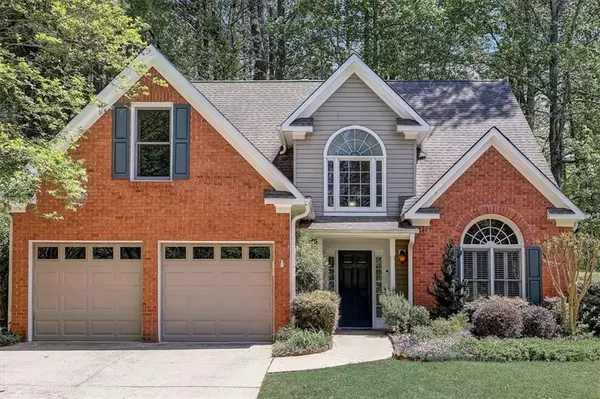For more information regarding the value of a property, please contact us for a free consultation.
4056 Thornbrook LN Marietta, GA 30066
Want to know what your home might be worth? Contact us for a FREE valuation!

Our team is ready to help you sell your home for the highest possible price ASAP
Key Details
Sold Price $440,000
Property Type Single Family Home
Sub Type Single Family Residence
Listing Status Sold
Purchase Type For Sale
Square Footage 2,341 sqft
Price per Sqft $187
Subdivision Thornbrook
MLS Listing ID 7031439
Sold Date 05/25/22
Style Traditional
Bedrooms 4
Full Baths 2
Half Baths 1
Construction Status Resale
HOA Fees $880
HOA Y/N Yes
Year Built 1994
Annual Tax Amount $2,834
Tax Year 2021
Lot Size 6,324 Sqft
Acres 0.1452
Property Description
Open Design Plan with airy, vaulted ceilings up to 16+ ft tall with tons of windows and a private, fenced backyard. From the moment you enter the ceiling height will capture your attention in both the Great Room and vaulted separate Dining Room. The separate Dining Room is located at the front of the home and could be used as a Home Office/Study. This home includes the upgrade of Brand New Luxury Vinyl Plank Flooring throughout most of the first floor main living areas. As you walk into the Great Room you will notice the Gas Starter Fireplace and feel the appeal of the open plan with a view into the Kitchen then beyond into the additional Breakfast/Dining and Sunroom/Den. The rear Sunroom/Den includes walls of windows and is a distinguishing upgrade feature compared to other homes within the community. Adjacent to the Great Room you will easily access the Owner's Suite on the Main Level with tray ceiling. The level backyard is fully fenced providing great entertainment or recreation spaces. When the community was originally built this was the model home and features ventilation for heating/cooling the garage. The Pool, Tennis and scenic Waterfront Gazebo are located just steps away. There is ample additional parking next door for guests during those special celebrations and events. This home has no other homes built directly in front or behind which makes for a truly private retreat. Thornbrook Community provides its owners with a true lifestyle combining Swim, Tennis, Play Areas, Waterfront Swings and more!
Location
State GA
County Cobb
Lake Name None
Rooms
Bedroom Description Master on Main
Other Rooms None
Basement None
Main Level Bedrooms 1
Dining Room Separate Dining Room
Interior
Interior Features Entrance Foyer 2 Story, High Ceilings 10 ft Main, Vaulted Ceiling(s), Walk-In Closet(s)
Heating Natural Gas, Zoned
Cooling Ceiling Fan(s), Central Air, Zoned
Flooring Ceramic Tile, Hardwood, Vinyl, Other
Fireplaces Number 1
Fireplaces Type Gas Starter, Living Room
Window Features Plantation Shutters
Appliance Dishwasher, Disposal, Gas Range, Gas Water Heater, Microwave, Refrigerator
Laundry In Kitchen, Main Level
Exterior
Exterior Feature Courtyard, Garden, Rain Gutters
Parking Features Attached, Driveway, Garage, Garage Door Opener
Garage Spaces 2.0
Fence Back Yard, Fenced, Wood
Pool None
Community Features Clubhouse, Homeowners Assoc, Lake, Near Trails/Greenway, Playground, Pool, Sidewalks, Street Lights, Tennis Court(s)
Utilities Available Cable Available, Natural Gas Available, Sewer Available, Underground Utilities, Water Available
Waterfront Description None
View Trees/Woods
Roof Type Composition
Street Surface Asphalt, Paved
Accessibility Accessible Entrance
Handicap Access Accessible Entrance
Porch Screened
Total Parking Spaces 2
Building
Lot Description Back Yard, Level, Private, Wooded
Story Two
Foundation Slab
Sewer Public Sewer
Water Public
Architectural Style Traditional
Level or Stories Two
Structure Type Brick Front, Other
New Construction No
Construction Status Resale
Schools
Elementary Schools Nicholson
Middle Schools Mccleskey
High Schools Sprayberry
Others
HOA Fee Include Trash
Senior Community no
Restrictions false
Tax ID 16027600630
Special Listing Condition None
Read Less

Bought with Keller Williams Realty Partners




