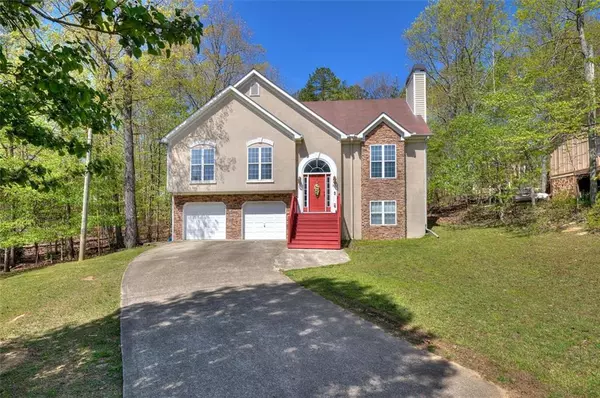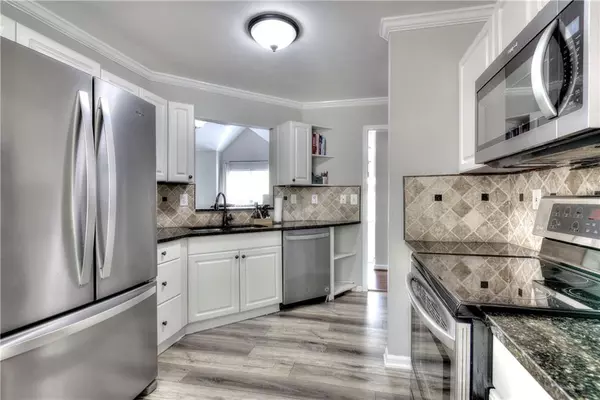For more information regarding the value of a property, please contact us for a free consultation.
356 PINEBROOK DR Waleska, GA 30183
Want to know what your home might be worth? Contact us for a FREE valuation!

Our team is ready to help you sell your home for the highest possible price ASAP
Key Details
Sold Price $330,000
Property Type Single Family Home
Sub Type Single Family Residence
Listing Status Sold
Purchase Type For Sale
Square Footage 2,069 sqft
Price per Sqft $159
Subdivision Lake Arrowhead
MLS Listing ID 7035288
Sold Date 05/23/22
Style Traditional
Bedrooms 4
Full Baths 3
Construction Status Updated/Remodeled
HOA Fees $180
HOA Y/N Yes
Year Built 1996
Annual Tax Amount $2,632
Tax Year 2021
Lot Size 0.341 Acres
Acres 0.341
Property Description
AAA+ Amazing, Affordable, ARROWHEAD Mountain Home In The Upscale Gated Community Called Lake Arrowhead. This 4 Bedroom, 3 Bath Beauty Is A Rare Find In This Current Market. On The Main Level You Will Find The Owner's Suite With Double Sink Vanity, Separate Tub & Shower, Along With 2 Additional Large Guest Bedrooms & 1 Complete Bathroom. The Vaulted Family/Greatroom Has Beautiful Wood Burning Fireplace & Access To The Newly Built Deck. Kitchen Has Stainless Steel Appliances, Upgraded Granite Countertops & Travertine Stone Backsplash. New LVP Kitchen Flooring Makes It All Come Together. Newer Carrier Infinity Furnace / HVAC & Roof. On The Lower Level You Will Find An Office/Media Space, Bedroom & Full Bath. These Rooms Have Heated Ceramic Tile Floor. Can You Say YES! This 2-Car Garage Is Extra Deep To Accommodate Even The Longer 4-Door Trucks Or SUVs. House Also Has 220V On The Rear Of Home Outside. You Will Fall In Love With The Colors Inside This Warm & Move-In Ready Home. Don't Wait, RUN To See It. Lake Arrowhead Is A Private, Gated Community With A 540 Acre Private Lake, Championship Golf Course, Marina, Clubhouse With Restaurant, Miles & Miles Of Hiking Trails, 2 Pools, Tennis Courts & A Wonderful Community Park.
Location
State GA
County Cherokee
Lake Name Arrowhead
Rooms
Bedroom Description Master on Main
Other Rooms None
Basement Finished Bath, Finished, Partial
Main Level Bedrooms 3
Dining Room Open Concept, Dining L
Interior
Interior Features High Ceilings 10 ft Main, Disappearing Attic Stairs, Double Vanity, Entrance Foyer, Walk-In Closet(s)
Heating Forced Air, Heat Pump
Cooling Ceiling Fan(s), Central Air
Flooring Carpet, Ceramic Tile, Vinyl
Fireplaces Number 1
Fireplaces Type Factory Built, Great Room, Family Room
Window Features Insulated Windows
Appliance Dishwasher, Disposal, Electric Range, Microwave, Electric Water Heater
Laundry Common Area, Lower Level
Exterior
Exterior Feature Other
Parking Features Garage Door Opener, Level Driveway, Drive Under Main Level, Garage Faces Front, Garage
Garage Spaces 2.0
Fence None
Pool None
Community Features Boating, Clubhouse, Gated, Marina, Pool, Restaurant, Powered Boats Allowed, Community Dock, Country Club, Fishing, Golf, Homeowners Assoc
Utilities Available Cable Available, Water Available, Sewer Available, Electricity Available, Phone Available, Underground Utilities
Waterfront Description None
View Mountain(s), Other
Roof Type Composition, Shingle
Street Surface Other
Accessibility None
Handicap Access None
Porch Deck, Front Porch
Total Parking Spaces 2
Building
Lot Description Back Yard, Front Yard, Sloped
Story Two
Foundation See Remarks
Sewer Public Sewer
Water Public
Architectural Style Traditional
Level or Stories Two
Structure Type Stone, Vinyl Siding, Synthetic Stucco
New Construction No
Construction Status Updated/Remodeled
Schools
Elementary Schools R.M. Moore
Middle Schools Teasley
High Schools Cherokee
Others
HOA Fee Include Reserve Fund, Sewer, Security, Swim/Tennis
Senior Community no
Restrictions true
Tax ID 22N18 037
Acceptable Financing Cash, Conventional
Listing Terms Cash, Conventional
Special Listing Condition None
Read Less

Bought with Peggy Slappey Properties Inc.




