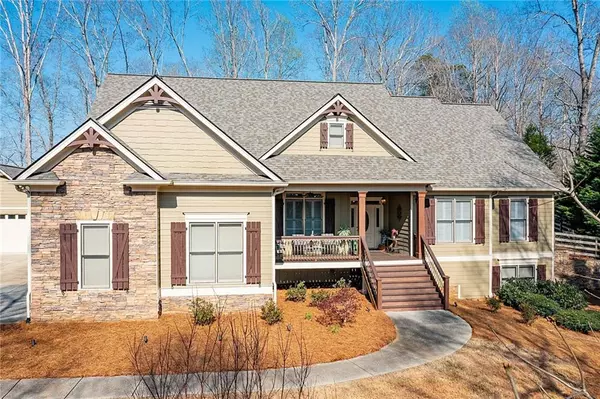For more information regarding the value of a property, please contact us for a free consultation.
308 Pebblebrooke TRCE Canton, GA 30115
Want to know what your home might be worth? Contact us for a FREE valuation!

Our team is ready to help you sell your home for the highest possible price ASAP
Key Details
Sold Price $850,000
Property Type Single Family Home
Sub Type Single Family Residence
Listing Status Sold
Purchase Type For Sale
Square Footage 4,626 sqft
Price per Sqft $183
Subdivision Pebblebrooke
MLS Listing ID 7025096
Sold Date 05/23/22
Style Traditional
Bedrooms 5
Full Baths 4
Construction Status Resale
HOA Fees $400
HOA Y/N Yes
Year Built 2003
Annual Tax Amount $1,847
Tax Year 2021
Lot Size 1.220 Acres
Acres 1.22
Property Description
This beautiful well maintained estate home has all the bells and whistles. Upon walking in the front door the Foyer, Formal Dining and Family Room welcomes you. The Family Room features a stacked stone fireplace with gas logs and double windows overlooking the backyard Oasis. Spacious Master bedroom with plantation shutters and renovated en suite, double vanities, tile shower with framless glass doors and a huge walk in closet. 2 additional bedrooms, full bath and hardwood floors are all on the main level. Additional bedroom, full bath and attic storage space is upstairs. The beautiful custom designed kitchen features SS appliances, farmhouse sink, tile backsplash, large pantry with pull out drawers, huge island with tons of storage. Finished terrace level features a living/gameroom, bedroom, full bath, hobby room and wet bar. The outside Oasis is not to be forgotten with the Salt Water pool, pavillion area with stacked stone fireplace and plenty of room to relax and enjoy. Newer main level HVAC and tankless water heater. Located only minutes from shopping, dining, hospital and interstate.
Location
State GA
County Cherokee
Lake Name None
Rooms
Bedroom Description Master on Main
Other Rooms Garage(s), Outbuilding, Other
Basement Daylight, Exterior Entry, Finished, Finished Bath, Full, Interior Entry
Main Level Bedrooms 3
Dining Room Separate Dining Room
Interior
Interior Features Double Vanity, Entrance Foyer, High Speed Internet, Tray Ceiling(s)
Heating Central, Heat Pump, Natural Gas
Cooling Ceiling Fan(s), Central Air
Flooring Carpet, Ceramic Tile, Hardwood
Fireplaces Number 4
Fireplaces Type Family Room, Gas Log, Outside
Window Features Double Pane Windows, Insulated Windows, Plantation Shutters
Appliance Dishwasher, Gas Range, Microwave, Range Hood, Refrigerator, Tankless Water Heater
Laundry Main Level
Exterior
Exterior Feature Private Rear Entry, Private Yard, Storage
Parking Features Driveway, Garage
Garage Spaces 3.0
Fence Back Yard
Pool In Ground, Salt Water, Vinyl
Community Features None
Utilities Available Cable Available, Electricity Available, Natural Gas Available, Water Available
Waterfront Description None
View Other
Roof Type Shingle
Street Surface Asphalt
Accessibility None
Handicap Access None
Porch Covered, Front Porch, Rear Porch
Total Parking Spaces 3
Private Pool true
Building
Lot Description Back Yard, Cul-De-Sac, Front Yard
Story One and One Half
Foundation Concrete Perimeter
Sewer Septic Tank
Water Public
Architectural Style Traditional
Level or Stories One and One Half
Structure Type Cement Siding
New Construction No
Construction Status Resale
Schools
Elementary Schools Avery
Middle Schools Creekland - Cherokee
High Schools Creekview
Others
HOA Fee Include Maintenance Grounds
Senior Community no
Restrictions false
Tax ID 14N30B 057
Acceptable Financing Cash, Conventional
Listing Terms Cash, Conventional
Special Listing Condition None
Read Less

Bought with Keller Williams Realty Cityside
GET MORE INFORMATION





