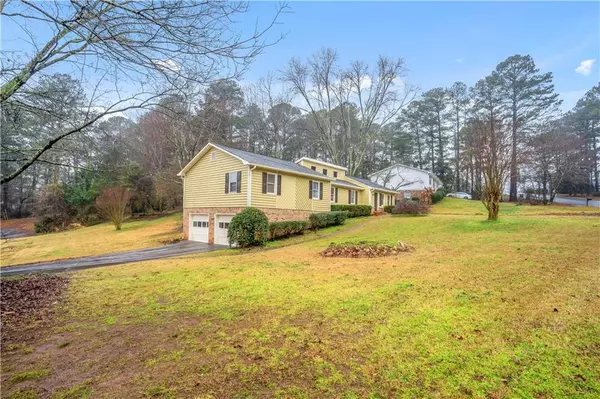For more information regarding the value of a property, please contact us for a free consultation.
3985 Huddersfield DR Snellville, GA 30039
Want to know what your home might be worth? Contact us for a FREE valuation!

Our team is ready to help you sell your home for the highest possible price ASAP
Key Details
Sold Price $355,000
Property Type Single Family Home
Sub Type Single Family Residence
Listing Status Sold
Purchase Type For Sale
Square Footage 1,946 sqft
Price per Sqft $182
Subdivision Sunderland Forest
MLS Listing ID 6998745
Sold Date 05/20/22
Style Ranch
Bedrooms 3
Full Baths 2
Construction Status Resale
HOA Y/N No
Year Built 1978
Annual Tax Amount $3,372
Tax Year 2021
Lot Size 0.600 Acres
Acres 0.6
Property Description
STOP THE CAR, LOOK NO FURTHER!! Newly Renovated Ranch with an In-Ground Pool, situated on .6 Acre Lot (corner lot, property line extends to cul-de-sac; this home offers so many options! The spacious open floor plan boasted with skylight windows for natural daylight and open spaces. Living room, Dining room, Family room with views into Kitchen. It features brand New Waterproof Floors throughout the Home. Newly Renovated Bathroom, New Vanities, Mirrors, Light Fixtures, Recessed Lights, New Stainless Steal Appliances. New Fireplace Door Cover. New Pool Safety Cover, New Gutters, New Plumbing, and New interior & exterior Paint. Large Laundry room, 2 Car Side Entry Garage. Lower level includes plenty of storage areas and unfinished Bonus Room perfect for your home office or for leisure use. MUST SEE!!
Additionally, you will find a detached shed that could suit as a workshop, a storage unit, or pool house. NO HOA!!! This spacious ranch has all you need on an enormous lot zoned residential for endless opportunity to build an ADU building for a secondary home to provide additional income for rent. Located in one of Snellville's most desired area. Enjoy proximity to schools, parks, restaurants, and more. * BRAND NEW HOT WATER HEATER & BRAND NEW HVAC SYSTEM*
Location
State GA
County Gwinnett
Lake Name None
Rooms
Bedroom Description Master on Main
Other Rooms Shed(s)
Basement Unfinished
Main Level Bedrooms 3
Dining Room Dining L, Great Room
Interior
Interior Features Other
Heating Electric
Cooling Central Air
Flooring Vinyl
Fireplaces Number 1
Fireplaces Type Wood Burning Stove
Window Features Skylight(s)
Appliance Dishwasher, Gas Oven, Refrigerator
Laundry Main Level
Exterior
Exterior Feature Storage
Parking Features Garage, Garage Door Opener, Garage Faces Side
Garage Spaces 2.0
Fence Back Yard
Pool In Ground
Community Features None
Utilities Available Electricity Available, Phone Available, Sewer Available, Water Available
Waterfront Description None
View Pool
Roof Type Shingle
Street Surface Paved
Accessibility None
Handicap Access None
Porch Covered, Deck
Total Parking Spaces 2
Private Pool true
Building
Lot Description Back Yard, Corner Lot, Cul-De-Sac, Front Yard
Story One
Foundation Slab
Sewer Septic Tank
Water Public
Architectural Style Ranch
Level or Stories One
Structure Type Wood Siding
New Construction No
Construction Status Resale
Schools
Elementary Schools Anderson-Livsey
Middle Schools Shiloh
High Schools Shiloh
Others
Senior Community no
Restrictions false
Tax ID R6005 018
Special Listing Condition None
Read Less

Bought with 1st Class Real Estate Cornerstone Group, LLC
GET MORE INFORMATION





