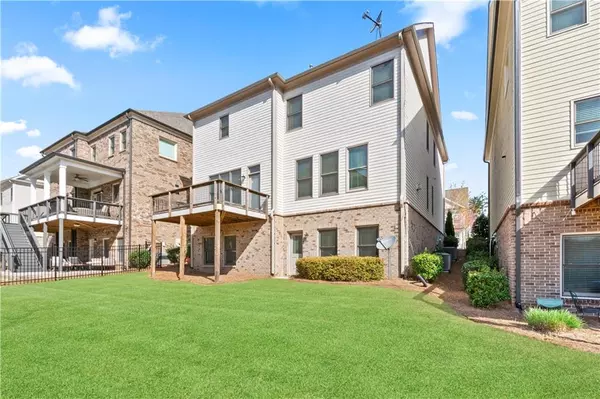For more information regarding the value of a property, please contact us for a free consultation.
6345 Bellmoore Park LN Johns Creek, GA 30097
Want to know what your home might be worth? Contact us for a FREE valuation!

Our team is ready to help you sell your home for the highest possible price ASAP
Key Details
Sold Price $910,000
Property Type Single Family Home
Sub Type Single Family Residence
Listing Status Sold
Purchase Type For Sale
Square Footage 3,542 sqft
Price per Sqft $256
Subdivision Bellmoore Park
MLS Listing ID 7019841
Sold Date 05/20/22
Style Traditional
Bedrooms 4
Full Baths 3
Construction Status Resale
HOA Fees $275
HOA Y/N Yes
Year Built 2015
Annual Tax Amount $7,311
Tax Year 2021
Lot Size 6,011 Sqft
Acres 0.138
Property Description
Rare opportunity in the gorgeous 200+ acres Bellmoore Park subdivision! This one has 3542 sqft above ground, 1630 sqft in the unfinished basement and a leveled backyard! 10' ceilings and beautiful wood floors on the main level, designer kitchen with eat-in kitchen island, plenty cabinet space, double ovens, full bathroom, and guest bedroom on the main level or use as an office space. Upstairs: Large bonus loft/flex space upstairs with wood flooring, laundry room with sink, Oversized master bedroom with designer master bath. Jack and Jill bedroom & bath (one of the rooms has a front balcony) plus the full unfinished basement ready for your personal design. Bellmoore Park is a gated community with guard and top-of-the-line amenities: including a beautiful clubhouse, garden, fitness center, playground, park, open field, junior Olympic pool, splash pool, lighted tennis courts, basketball courts, and sidewalks. Conveniently located near shopping, restaurants, entertainment, and award-winning schools - Wilson Creek ES, River Trail MS, and Northview HS. The property is vacant, Go Show and Sell! At this moment this is the Best priced property with a basement in Bellmoore Park!
Location
State GA
County Fulton
Lake Name None
Rooms
Bedroom Description Other
Other Rooms None
Basement Exterior Entry, Interior Entry, Unfinished
Main Level Bedrooms 1
Dining Room Seats 12+, Separate Dining Room
Interior
Interior Features Double Vanity, Entrance Foyer, High Ceilings 10 ft Lower, High Ceilings 10 ft Main, High Ceilings 10 ft Upper, Low Flow Plumbing Fixtures, Tray Ceiling(s), Walk-In Closet(s)
Heating Forced Air
Cooling Ceiling Fan(s), Central Air
Flooring Carpet, Ceramic Tile, Hardwood
Fireplaces Number 1
Fireplaces Type Factory Built, Family Room
Window Features Insulated Windows
Appliance Dishwasher, Disposal, Double Oven, ENERGY STAR Qualified Appliances, Gas Range, Gas Water Heater, Microwave, Refrigerator
Laundry Laundry Room, Upper Level
Exterior
Exterior Feature Balcony
Parking Features Attached, Garage, Garage Door Opener, Level Driveway
Garage Spaces 2.0
Fence None
Pool None
Community Features Clubhouse, Fitness Center, Gated, Homeowners Assoc, Near Schools, Near Shopping, Park, Playground, Pool, Sidewalks, Street Lights, Tennis Court(s)
Utilities Available None
Waterfront Description None
View Other
Roof Type Composition
Street Surface Paved
Accessibility None
Handicap Access None
Porch Deck
Total Parking Spaces 2
Building
Lot Description Back Yard, Landscaped, Level
Story Two
Foundation Concrete Perimeter
Sewer Public Sewer
Water Public
Architectural Style Traditional
Level or Stories Two
Structure Type Brick Front, Cement Siding
New Construction No
Construction Status Resale
Schools
Elementary Schools Wilson Creek
Middle Schools River Trail
High Schools Northview
Others
HOA Fee Include Maintenance Grounds, Swim/Tennis
Senior Community no
Restrictions true
Tax ID 11 114004080319
Special Listing Condition None
Read Less

Bought with Chapman Hall Premier Realtors




