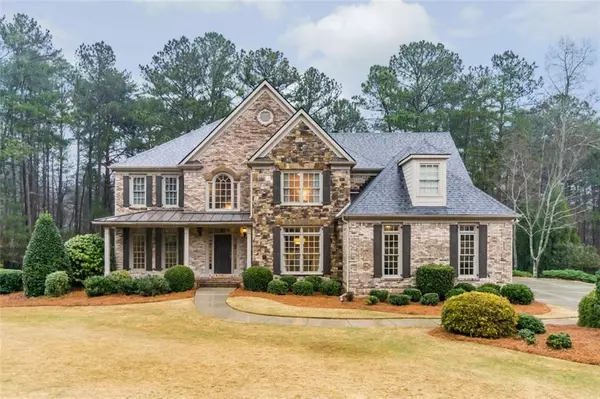For more information regarding the value of a property, please contact us for a free consultation.
1500 DARTMOUTH RD Alpharetta, GA 30004
Want to know what your home might be worth? Contact us for a FREE valuation!

Our team is ready to help you sell your home for the highest possible price ASAP
Key Details
Sold Price $1,100,000
Property Type Single Family Home
Sub Type Single Family Residence
Listing Status Sold
Purchase Type For Sale
Square Footage 4,306 sqft
Price per Sqft $255
Subdivision Highland Manor
MLS Listing ID 7014922
Sold Date 05/18/22
Style Traditional
Bedrooms 5
Full Baths 5
Half Baths 1
Construction Status Resale
HOA Fees $1,880
HOA Y/N Yes
Year Built 2004
Annual Tax Amount $6,993
Tax Year 2020
Lot Size 1.045 Acres
Acres 1.045
Property Description
Happy memories are ready to be made in the gorgeous home in the highly sought-after neighborhood of Highland Manor in Milton. This 5 bedroom and 5 and ½ bath has a luxurious and thoughtfully designed aesthetic. Step into the two-story foyer separating a banquet sized dining room and private office. Relax in the living room featuring large windows, fireplace, and built in bookshelves. The gourmet kitchen boasts Thermador appliances, built-in microwave, 9 ½ ft. island, quartz countertops, ample storage space and a cozy keeping room. The owner's suite features an oversized bedroom with a private sitting room with a fireplace and spa-like ensuite with double vanities and separate shower and soaking tub. Additional bedrooms have ample storage and private en suites. The walk out basement is perfect for entertaining with stained concrete flooring, a custom-built bar, and guest bedroom and bath. Enjoy a private, flat backyard from your enclosed porch, sizable deck, or outdoor flagstone firepit. Cambridge HS district.
Location
State GA
County Fulton
Lake Name None
Rooms
Bedroom Description Oversized Master, Sitting Room
Other Rooms None
Basement Finished, Full, Daylight
Dining Room Seats 12+, Separate Dining Room
Interior
Interior Features High Ceilings 9 ft Main, High Ceilings 9 ft Upper, Bookcases, Entrance Foyer, Vaulted Ceiling(s), Wet Bar, High Ceilings 9 ft Lower
Heating Forced Air
Cooling Central Air
Flooring Carpet, Ceramic Tile, Hardwood
Fireplaces Number 3
Fireplaces Type Great Room, Master Bedroom, Family Room
Window Features Insulated Windows
Appliance Dishwasher, Gas Range, Disposal, Microwave
Laundry Other
Exterior
Exterior Feature Private Yard, Balcony, Other
Parking Features Garage, Garage Door Opener
Garage Spaces 3.0
Fence Invisible
Pool None
Community Features Homeowners Assoc, Pool, Tennis Court(s)
Utilities Available Electricity Available
Waterfront Description None
View Trees/Woods
Roof Type Composition
Street Surface Paved
Accessibility None
Handicap Access None
Porch Rear Porch
Total Parking Spaces 3
Building
Lot Description Level, Landscaped, Front Yard, Wooded, Back Yard
Story Two
Foundation Block
Sewer Septic Tank
Water Public
Architectural Style Traditional
Level or Stories Two
Structure Type Brick 4 Sides
New Construction No
Construction Status Resale
Schools
Elementary Schools Birmingham Falls
Middle Schools Hopewell
High Schools Cambridge
Others
Senior Community no
Restrictions false
Tax ID 22 437003120829
Special Listing Condition None
Read Less

Bought with Dorsey Alston Realtors
GET MORE INFORMATION





