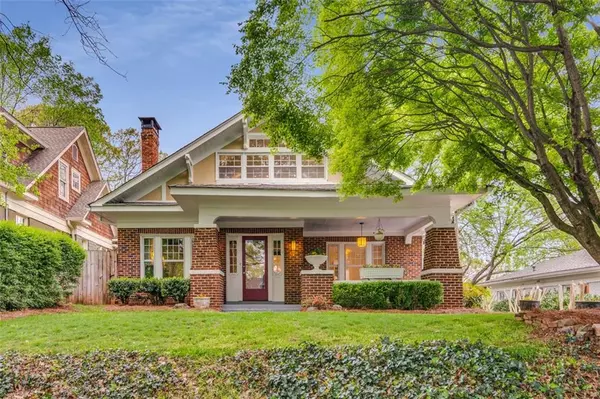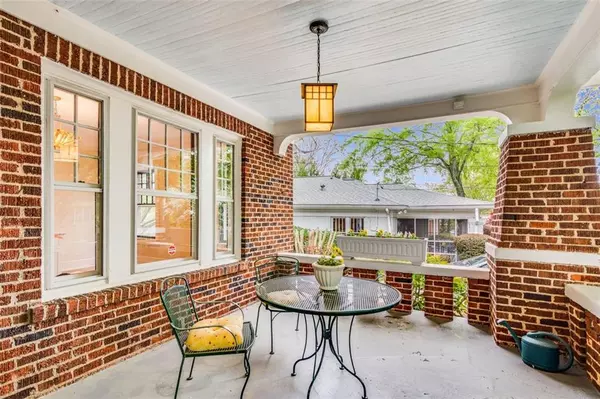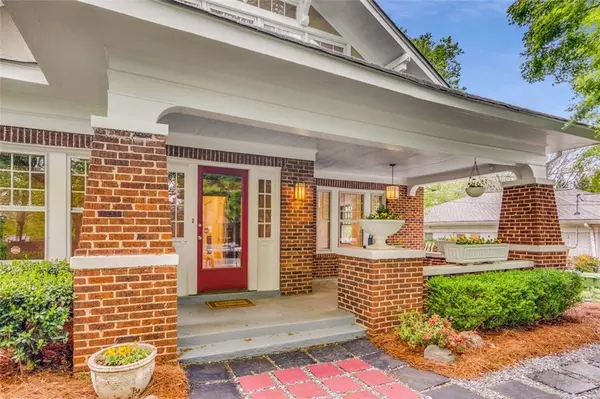For more information regarding the value of a property, please contact us for a free consultation.
1016 WILLIAMS MILL RD NE Atlanta, GA 30306
Want to know what your home might be worth? Contact us for a FREE valuation!

Our team is ready to help you sell your home for the highest possible price ASAP
Key Details
Sold Price $961,500
Property Type Single Family Home
Sub Type Single Family Residence
Listing Status Sold
Purchase Type For Sale
Square Footage 2,430 sqft
Price per Sqft $395
Subdivision Linwood Poncey/Highland
MLS Listing ID 7027174
Sold Date 05/18/22
Style Bungalow
Bedrooms 4
Full Baths 2
Construction Status Updated/Remodeled
HOA Y/N No
Year Built 1920
Annual Tax Amount $2,430
Tax Year 2020
Property Description
Beautiful craftsman bungalow lovingly updated in Linwood/Poncey Highland. Walk to Ponce City Market, Freedom Park, Carter Library, eateries, Inman Park, Little 5 and so much more. Handsome front porch with ample room to enjoy the out-of-doors even on a rainy day.Original pully windows in tact and work, granite fireplace surround, original built-in-book cases and hardwoods throughout the main floor.The gorgeous dining room awaits family and friends for celebrations and holidays.The expansive chef's kitchen with tiled floors and generously sized breakfast nook are bathed in daylight with a wall of windows over the kitchen sink.New range, vent hood and dishwasher add to the sleek lines with tiled backsplash making this historic home retain it's charm with the bells and whistles of the 21st century. Three large bedrooms are on the main floor serviced by a full bath with bear claw tub/shower keeping the historic charm with new fixtures, vanity and commode. Upstairs is a huge primary bedroom with it's own full tiled bath and walk in closet.There is also a fantastic bonus/den/media room upstairs making this floorplan versatile boasting square footage not often found in Linwood bungalows. The back yard is perfect for lounging, sitting around a firepit or puttering in a veggie garden for which there is much room for. Williams Mill Rd is a quiet enclave that is tucked away yet in the center of what makes living in town so highly sought after. Minor interior trim painting, repair of skylight in upstairs bath and main floor vanity hook up along with wet bar are nearing completion so know it will be completed after the holiday.
Location
State GA
County Fulton
Lake Name None
Rooms
Bedroom Description Roommate Floor Plan, Oversized Master, Split Bedroom Plan
Other Rooms None
Basement Interior Entry, Unfinished
Main Level Bedrooms 3
Dining Room Seats 12+, Separate Dining Room
Interior
Interior Features High Ceilings 9 ft Main, Bookcases, High Speed Internet, Low Flow Plumbing Fixtures, Wet Bar
Heating Central, Forced Air, Natural Gas
Cooling Ceiling Fan(s), Central Air
Flooring Ceramic Tile, Hardwood, Vinyl
Fireplaces Number 1
Fireplaces Type Gas Log, Living Room, Masonry, Master Bedroom
Window Features Skylight(s)
Appliance Dishwasher, Gas Range, Gas Water Heater, Range Hood
Laundry Laundry Room, Main Level
Exterior
Exterior Feature Garden
Parking Features Driveway, Level Driveway, On Street
Fence Back Yard
Pool None
Community Features Near Beltline, Public Transportation, Restaurant, Ski Accessible, Sidewalks, Street Lights, Near Marta
Utilities Available Electricity Available, Natural Gas Available, Phone Available, Sewer Available, Water Available, Cable Available
Waterfront Description None
View City
Roof Type Composition
Street Surface Asphalt
Accessibility None
Handicap Access None
Porch Front Porch, Covered
Total Parking Spaces 2
Building
Lot Description Back Yard, Level, Landscaped, Front Yard
Story Two
Foundation Brick/Mortar
Sewer Public Sewer
Water Public
Architectural Style Bungalow
Level or Stories Two
Structure Type Brick 4 Sides
New Construction No
Construction Status Updated/Remodeled
Schools
Elementary Schools Springdale Park
Middle Schools David T Howard
High Schools Midtown
Others
Senior Community no
Restrictions false
Tax ID 14 001500020291
Acceptable Financing Cash, Conventional
Listing Terms Cash, Conventional
Special Listing Condition None
Read Less

Bought with Ansley Real Estate




