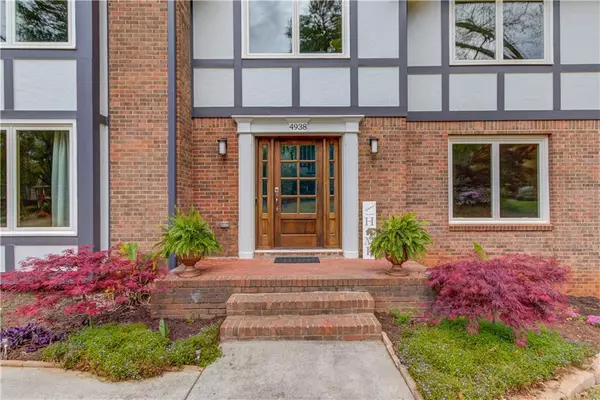For more information regarding the value of a property, please contact us for a free consultation.
4938 Forestglade CIR Stone Mountain, GA 30087
Want to know what your home might be worth? Contact us for a FREE valuation!

Our team is ready to help you sell your home for the highest possible price ASAP
Key Details
Sold Price $651,000
Property Type Single Family Home
Sub Type Single Family Residence
Listing Status Sold
Purchase Type For Sale
Square Footage 3,448 sqft
Price per Sqft $188
Subdivision The Forest
MLS Listing ID 7017538
Sold Date 05/18/22
Style Tudor
Bedrooms 4
Full Baths 3
Half Baths 1
Construction Status Resale
HOA Y/N No
Year Built 1983
Annual Tax Amount $5,135
Tax Year 2021
Lot Size 1.100 Acres
Acres 1.1
Property Description
PRISTINE - is all I can say about this house!! Every square inch is renovated to perfection, which is hard to find in this beautiful, mature area known as Smoke Rise. This home is situated on a quiet/ pristine 1.1 acre lot. It does not have an HOA, yet you have access to Smoke Rise Country Club for a minimal fee (see pictures at the end). The kitchen and all bathrooms have been FULLY remodeled. Hardwoods are finished to perfection. Carpet is new. Exterior and interior fully painted. Basement finished. Gorgeous laundry room remodel with wash sink and cabinetry. The list continues on, so I have attached the full list of upgrades in the disclosures. If you want a move in ready house, close to the city, yet peaceful, close Stone Mountain Park and Smoke Rise park, access to Smoke Rise Country Club, close to downtown Tucker and all the great shopping/restaurants that provides, this is your house!!
Location
State GA
County Dekalb
Lake Name None
Rooms
Bedroom Description None
Other Rooms None
Basement Daylight, Exterior Entry, Finished, Interior Entry
Dining Room Separate Dining Room
Interior
Interior Features Bookcases, Entrance Foyer, Walk-In Closet(s)
Heating Central, Natural Gas, Zoned
Cooling Attic Fan, Central Air, Zoned
Flooring Carpet, Ceramic Tile, Hardwood
Fireplaces Number 1
Fireplaces Type Family Room, Masonry
Window Features None
Appliance Dishwasher, Double Oven, Gas Range, Gas Water Heater, Self Cleaning Oven
Laundry Laundry Room, Main Level, Mud Room
Exterior
Exterior Feature None
Parking Features Garage, Garage Door Opener, Garage Faces Side, Kitchen Level
Garage Spaces 2.0
Fence None
Pool None
Community Features Country Club, Homeowners Assoc, Street Lights
Utilities Available Cable Available
Waterfront Description Creek
View Trees/Woods
Roof Type Composition
Street Surface Paved
Accessibility Accessible Entrance
Handicap Access Accessible Entrance
Porch Deck
Total Parking Spaces 2
Building
Lot Description Private, Wooded
Story Two
Foundation None
Sewer Septic Tank
Water Public
Architectural Style Tudor
Level or Stories Two
Structure Type Other
New Construction No
Construction Status Resale
Schools
Elementary Schools Smoke Rise
Middle Schools Tucker
High Schools Tucker
Others
Senior Community no
Restrictions false
Tax ID 18 183 01 151
Special Listing Condition None
Read Less

Bought with RE/MAX Metro Atlanta




