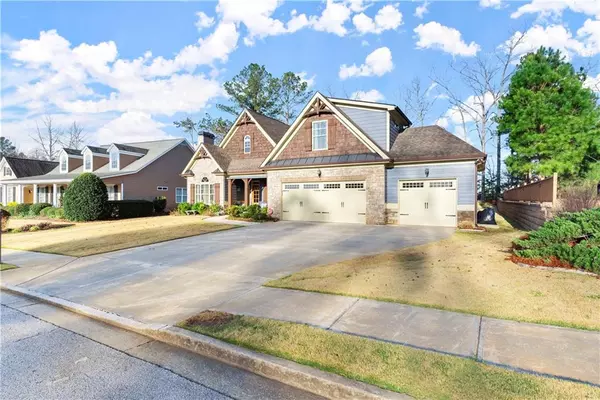For more information regarding the value of a property, please contact us for a free consultation.
698 Hanover DR Villa Rica, GA 30180
Want to know what your home might be worth? Contact us for a FREE valuation!

Our team is ready to help you sell your home for the highest possible price ASAP
Key Details
Sold Price $450,000
Property Type Single Family Home
Sub Type Single Family Residence
Listing Status Sold
Purchase Type For Sale
Square Footage 2,380 sqft
Price per Sqft $189
Subdivision The Georgian
MLS Listing ID 7020066
Sold Date 05/13/22
Style Craftsman, Traditional
Bedrooms 5
Full Baths 4
Construction Status Resale
HOA Y/N Yes
Year Built 2017
Annual Tax Amount $2,367
Tax Year 2021
Lot Size 0.310 Acres
Acres 0.31
Property Description
Immaculately maintained 5 bdrm/4 bath, 3 car garage, Ranch Home w/ Bonus Up in The Georgian! Welcome Home to a charming rocking-chair covered front porch w/ farmhouse wooden columns. Gleaming hardwood floors are throughout the entire home and bedrooms, with the exception of ceramic tile in the laundry and baths. The foyer opens to a separate dining room, detailed with coffered-ceilings and decorative chair-rail. Great room boasts more 10' coffered-ceilings and beautiful stone fireplace. Open kitchen with 42" stained cabinets, granite countertops, and stainless appliances, perfect for entertaining. Spacious owner's suite includes tall trey ceiling and hardwood floors. Elegant owner's bath w/ large soaking tub, separate tile shower w/ frameless door, and granite countertops. Makeup area in vanity, or plumb-ready for 2nd vanity. Owner's bath leads directly to ample walk-in closet and laundry room, which includes built-in cabinetry. Wood tread stairs lead to large upper level bonus room w/ vaulted ceiling, hardwood floors, and full bath--perfect for in-laws or teenager. Adorable screen in porch w/ wooden panels on ceiling, perfect for reading or morning coffee. The backyard oasis includes an upper level perfect for firepit or gardening. This master-planned community, home to the award-winning Tom Fazio-designed Frog golf course. 13 acre amenity area includes a large clubhouse, zero-entry water park w/ slides and mushroom fountain, additional Olympic-size swimming pool, 8 lighted tennis courts, basketball courts, playground, paved walking and biking trails, garden area, and even an Amphitheater! In addition to the resort-style amenities, there are numerous homeowner activities throughout the year.
Location
State GA
County Paulding
Lake Name None
Rooms
Bedroom Description Master on Main, Oversized Master, Split Bedroom Plan
Other Rooms None
Basement None
Main Level Bedrooms 4
Dining Room Seats 12+, Separate Dining Room
Interior
Interior Features Coffered Ceiling(s), Entrance Foyer, High Ceilings 9 ft Main, High Ceilings 10 ft Main, High Speed Internet, Tray Ceiling(s), Vaulted Ceiling(s), Walk-In Closet(s)
Heating Central, Forced Air, Natural Gas
Cooling Ceiling Fan(s), Central Air
Flooring Ceramic Tile, Hardwood
Fireplaces Number 1
Fireplaces Type Gas Log, Gas Starter, Great Room
Window Features Double Pane Windows, Insulated Windows
Appliance Dishwasher, Disposal, Electric Water Heater, Gas Range, Microwave, Refrigerator, Self Cleaning Oven
Laundry Laundry Room, Main Level
Exterior
Exterior Feature Private Yard
Parking Features Attached, Garage, Garage Door Opener, Garage Faces Front, Kitchen Level, Level Driveway
Garage Spaces 3.0
Fence None
Pool None
Community Features Clubhouse, Golf, Homeowners Assoc, Near Trails/Greenway, Park, Playground, Pool, Sidewalks, Street Lights, Tennis Court(s)
Utilities Available Cable Available, Electricity Available, Natural Gas Available, Phone Available, Sewer Available, Underground Utilities, Water Available
Waterfront Description None
View Other
Roof Type Composition
Street Surface Paved
Accessibility None
Handicap Access None
Porch Enclosed, Rear Porch, Screened
Total Parking Spaces 3
Building
Lot Description Back Yard, Landscaped, Private, Sloped
Story One and One Half
Foundation Slab
Sewer Public Sewer
Water Public
Architectural Style Craftsman, Traditional
Level or Stories One and One Half
Structure Type Cement Siding, Stone
New Construction No
Construction Status Resale
Schools
Elementary Schools New Georgia
Middle Schools Carl Scoggins Sr.
High Schools South Paulding
Others
HOA Fee Include Swim/Tennis
Senior Community no
Restrictions false
Tax ID 060719
Special Listing Condition None
Read Less

Bought with Atlanta Fine Homes Sotheby's International




