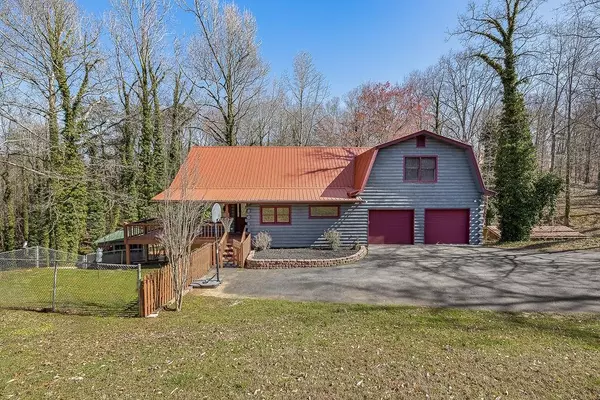For more information regarding the value of a property, please contact us for a free consultation.
5441 Carolean ST Gainesville, GA 30506
Want to know what your home might be worth? Contact us for a FREE valuation!

Our team is ready to help you sell your home for the highest possible price ASAP
Key Details
Sold Price $679,900
Property Type Single Family Home
Sub Type Single Family Residence
Listing Status Sold
Purchase Type For Sale
Square Footage 2,235 sqft
Price per Sqft $304
Subdivision Shady Lanes
MLS Listing ID 7024181
Sold Date 05/12/22
Style Cabin, Country, Rustic
Bedrooms 2
Full Baths 3
Construction Status Resale
HOA Y/N No
Year Built 1993
Annual Tax Amount $1,195
Tax Year 2021
Lot Size 1.140 Acres
Acres 1.14
Property Description
Lake Lanier cabin located in the sought after area of Wahoo Creek with Single Slip dock! This adorable cabin is just beckoning you to begin Summer 2022 and years to come enjoying THE Lake Life! The property consists of two lots with over 100ft of water frontage in a quiet tranquil cove away from boat traffic perfect for swimming & fishing. Rustic & cozy interiors are perfect for leisurely living- the fireside two story Great Room with beams and tons of windows and the upstairs loft are perfect for fires, games and fun. The spacious owners en suite has an adjoining bath complete with a restored claw foot tub. The finished lower level offers a full bath and a couple of "bunk rooms" for your guest. Main level deck is the perfect spot to rock away the day and enjoy the sunset or head out to the larger lower level deck perfect for grilling and entertaining. The path to dock is gentle and winds to the single slip dock that the owners say has NEVER been dry since they have owned the property and a portion of the property is fenced as well. This little honey hole should go quick- make time to see it soon!
Location
State GA
County Hall
Lake Name Lanier
Rooms
Bedroom Description Other
Other Rooms Barn(s), RV/Boat Storage, Workshop
Basement Bath/Stubbed, Daylight, Exterior Entry, Finished, Finished Bath, Interior Entry
Main Level Bedrooms 1
Dining Room None
Interior
Interior Features Beamed Ceilings
Heating Electric, Heat Pump
Cooling Central Air
Flooring Ceramic Tile
Fireplaces Number 1
Fireplaces Type Factory Built, Great Room
Window Features None
Appliance Dishwasher, Electric Range, Microwave, Refrigerator
Laundry Common Area, Lower Level
Exterior
Exterior Feature Garden, Storage
Parking Features Garage, Kitchen Level
Garage Spaces 2.0
Fence Back Yard, Fenced
Pool None
Community Features None
Utilities Available None
Waterfront Description Lake Front
View Lake
Roof Type Metal
Street Surface Asphalt
Accessibility None
Handicap Access None
Porch Deck, Front Porch
Total Parking Spaces 2
Building
Lot Description Front Yard
Story Two
Foundation Concrete Perimeter
Sewer Septic Tank
Water Well
Architectural Style Cabin, Country, Rustic
Level or Stories Two
Structure Type Log
New Construction No
Construction Status Resale
Schools
Elementary Schools Mount Vernon
Middle Schools North Hall
High Schools North Hall
Others
Senior Community no
Restrictions false
Tax ID 10133 009047
Ownership Fee Simple
Acceptable Financing Conventional
Listing Terms Conventional
Financing no
Special Listing Condition None
Read Less

Bought with Re/Max Regency




