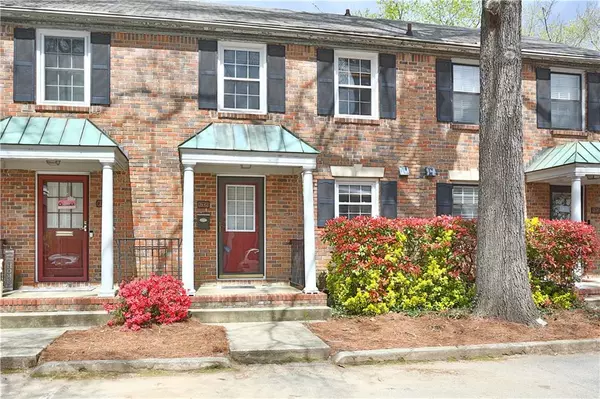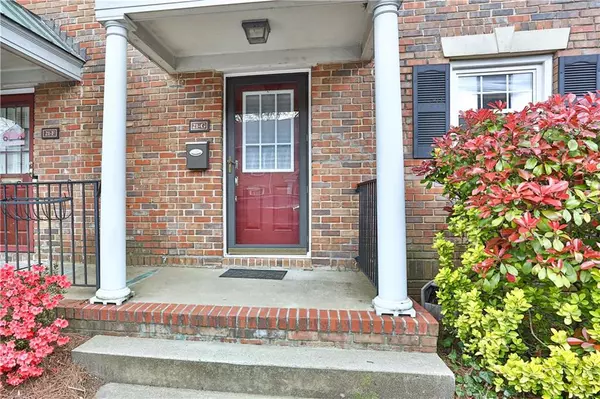For more information regarding the value of a property, please contact us for a free consultation.
6700 Roswell RD #21G Atlanta, GA 30328
Want to know what your home might be worth? Contact us for a FREE valuation!

Our team is ready to help you sell your home for the highest possible price ASAP
Key Details
Sold Price $245,000
Property Type Condo
Sub Type Condominium
Listing Status Sold
Purchase Type For Sale
Square Footage 1,188 sqft
Price per Sqft $206
Subdivision Raleigh Square
MLS Listing ID 7029013
Sold Date 05/12/22
Style Traditional
Bedrooms 2
Full Baths 1
Half Baths 1
Construction Status Resale
HOA Fees $320
HOA Y/N Yes
Year Built 1967
Annual Tax Amount $2,167
Tax Year 2021
Lot Size 1,089 Sqft
Acres 0.025
Property Description
Back on market at no fault of Seller! Gorgeous, upgraded unit in sought after Raleigh Square. Enjoy everything the city has to offer in this perfectly located Sandy Springs condo. This meticulous owner has taken the most desirable floor plan in the community and made it even better. Upon entry you will notice the updated kitchen complete with granite, SS appliances, double oven range and the addition of a pantry and enclosed laundry area. The open concept continues into the large great room showcasing the new interior paint throughout, including ceilings with can lighting and beautifully appointed stacked stone fireplace. The sunroom has been converted into additional living space offering expansive square footage for a home office, playroom for kids etc. Upstairs you will be delighted to find a large primary suite and generously sized guest room. The amazing, fully remodeled bathroom is magazine worthy featuring extensive tile work, frameless glass shower and dual vanity. This truly is an incredible opportunity to have this amount of space, high end finishes, desirable location along with affordability. Highly coveted community with plenty of accessible parking, amenities and convenient access to shopping, restaurants, highways and more.
Location
State GA
County Fulton
Lake Name None
Rooms
Bedroom Description Other
Other Rooms None
Basement None
Dining Room Open Concept
Interior
Interior Features Entrance Foyer, His and Hers Closets
Heating Central
Cooling Ceiling Fan(s), Central Air
Flooring Hardwood, Marble, Vinyl
Fireplaces Number 1
Fireplaces Type Family Room
Window Features Double Pane Windows
Appliance Dishwasher, Double Oven, Electric Range, Microwave
Laundry Main Level
Exterior
Exterior Feature None
Parking Features Kitchen Level, Level Driveway, Parking Lot, Unassigned
Fence None
Pool None
Community Features Homeowners Assoc, Near Beltline, Near Marta, Near Schools, Near Shopping, Pool, Street Lights, Tennis Court(s)
Utilities Available Cable Available, Electricity Available
Waterfront Description None
View City
Roof Type Composition
Street Surface Asphalt, Concrete
Accessibility None
Handicap Access None
Porch Deck
Building
Lot Description Landscaped, Level
Story Two
Foundation Slab
Sewer Public Sewer
Water Public
Architectural Style Traditional
Level or Stories Two
Structure Type Brick 4 Sides
New Construction No
Construction Status Resale
Schools
Elementary Schools Spalding Drive
Middle Schools Ridgeview Charter
High Schools Riverwood International Charter
Others
HOA Fee Include Insurance, Maintenance Structure, Maintenance Grounds, Pest Control, Sewer, Swim/Tennis, Termite, Trash, Water
Senior Community no
Restrictions true
Tax ID 17 007300040663
Ownership Condominium
Acceptable Financing Cash, Conventional
Listing Terms Cash, Conventional
Financing no
Special Listing Condition None
Read Less

Bought with Compass




