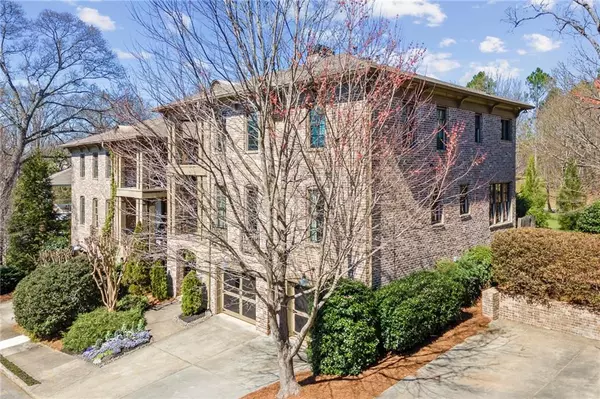For more information regarding the value of a property, please contact us for a free consultation.
553 Woodall AVE NE #B Atlanta, GA 30306
Want to know what your home might be worth? Contact us for a FREE valuation!

Our team is ready to help you sell your home for the highest possible price ASAP
Key Details
Sold Price $1,425,000
Property Type Townhouse
Sub Type Townhouse
Listing Status Sold
Purchase Type For Sale
Square Footage 3,558 sqft
Price per Sqft $400
Subdivision Poncey Highland
MLS Listing ID 7020231
Sold Date 05/12/22
Style Cluster Home, Craftsman, Traditional
Bedrooms 4
Full Baths 3
Half Baths 1
Construction Status Updated/Remodeled
HOA Fees $350
HOA Y/N Yes
Year Built 2005
Annual Tax Amount $16,973
Tax Year 2020
Lot Size 1,306 Sqft
Acres 0.03
Property Description
Gorgeous all brick home standing at the end of a cul-de-sac and surrounded by community greenspace and park land. Very spacious with 4bed/3.5bath plus additional ground floor den and home office adjacent to the kitchen, breakfast room, island with bar seating plus formal dining room. This luxury property has all the space you need! Recently updated with all new high quality kitchen, bedroom level solid hardwoods, paint and plunge-pool. 3 covered porches, pool patio and kitchen level deck for grilling! 2-car garage plus room for 2 more cars on level parking pad. Separate tool shed. Fantastic quality-of-life city living with Beltline, Ponce City Market and so many more great food, shopping and entertainment options just a few blocks away. Run/walk/bike trail network throughout the surrounding neighborhood. Off-street guest parking spaces and community greenspace are part of the Woodall Place community property. Truly a one-of-a-kind home on a beautiful street of upscale homes.
Location
State GA
County Fulton
Lake Name None
Rooms
Bedroom Description Oversized Master
Other Rooms Shed(s)
Basement None
Dining Room Separate Dining Room
Interior
Interior Features Bookcases, Coffered Ceiling(s), Entrance Foyer, High Ceilings 10 ft Main, High Ceilings 9 ft Lower, High Ceilings 9 ft Upper, High Speed Internet, His and Hers Closets, Walk-In Closet(s), Wet Bar
Heating Central
Cooling Ceiling Fan(s), Central Air
Flooring Ceramic Tile, Hardwood
Fireplaces Number 1
Fireplaces Type Factory Built, Gas Starter, Living Room
Window Features Double Pane Windows, Insulated Windows
Appliance Dishwasher, Disposal, Dryer, Gas Cooktop, Microwave, Other, Refrigerator, Washer
Laundry In Hall, Laundry Room, Upper Level
Exterior
Exterior Feature Balcony, Courtyard, Private Front Entry, Private Yard
Parking Features Garage, Garage Door Opener, Garage Faces Front, Level Driveway, Parking Pad, Storage
Garage Spaces 2.0
Fence Back Yard, Privacy, Wood
Pool Gunite, Heated, In Ground
Community Features Homeowners Assoc, Near Marta, Near Schools, Near Shopping, Near Trails/Greenway, Park, Playground, Public Transportation, Restaurant, Sidewalks, Street Lights
Utilities Available Cable Available, Electricity Available, Natural Gas Available, Phone Available, Underground Utilities, Water Available
Waterfront Description None
View City, Park/Greenbelt
Roof Type Composition
Street Surface Asphalt
Accessibility None
Handicap Access None
Porch Covered, Deck, Front Porch, Patio, Rear Porch, Side Porch
Total Parking Spaces 4
Private Pool true
Building
Lot Description Cul-De-Sac, Level, Private
Story Three Or More
Foundation Slab
Sewer Public Sewer
Water Public
Architectural Style Cluster Home, Craftsman, Traditional
Level or Stories Three Or More
Structure Type Brick 4 Sides
New Construction No
Construction Status Updated/Remodeled
Schools
Elementary Schools Springdale Park
Middle Schools David T Howard
High Schools Midtown
Others
HOA Fee Include Insurance, Maintenance Grounds, Pest Control, Termite
Senior Community no
Restrictions false
Tax ID 14 001800040783
Ownership Fee Simple
Financing no
Special Listing Condition None
Read Less

Bought with Compass




