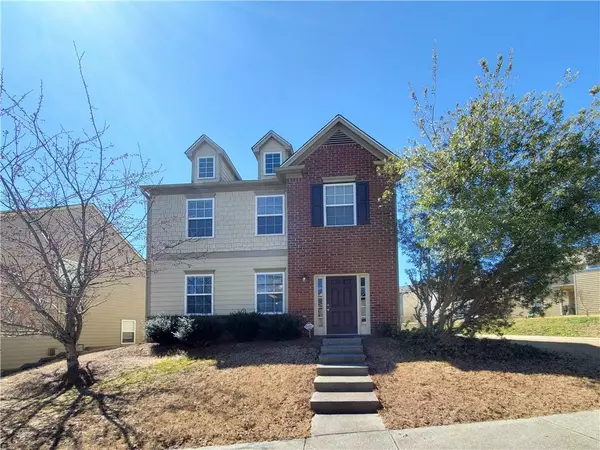For more information regarding the value of a property, please contact us for a free consultation.
110 Camdyn CIR Woodstock, GA 30188
Want to know what your home might be worth? Contact us for a FREE valuation!

Our team is ready to help you sell your home for the highest possible price ASAP
Key Details
Sold Price $423,000
Property Type Single Family Home
Sub Type Single Family Residence
Listing Status Sold
Purchase Type For Sale
Square Footage 2,230 sqft
Price per Sqft $189
Subdivision Riverside
MLS Listing ID 7016818
Sold Date 05/11/22
Style Traditional
Bedrooms 4
Full Baths 2
Half Baths 1
Construction Status Resale
HOA Fees $700
HOA Y/N Yes
Year Built 2007
Annual Tax Amount $2,564
Tax Year 2021
Lot Size 4,356 Sqft
Acres 0.1
Property Description
Beautifully updated 4 bedroom, 2.5 bath home on low maintenance lot in highly desirable Riverside subdivision. This 2-story traditional home is situated minutes from downtown Woodstock, 575 and Sixes Rd near Lake Allatoona, Northside Hospital and tons of shopping, entertainment, sports parks, and restaurants nearby. Walk to restaurants and grocery store or head to concerts at the amphitheater. Tons of great amenities like pool and playground are a 2 minute walk. Very open, light & bright with high ceilings. Large living room with fireplace, separate large dining room and large kitchen with breakfast area. Designer features such as new luxury vinyl plank floors on whole main level, new fresh paint thruout, upgraded architectural doors and rounded doorways, all brand new carpet and pad upstairs, double pane windows, new stainless steel appliances, white cabinets, and stunning granite counters. Master bath has separate shower and garden tub. Master closet is enormous! No steps from garage to kitchen. All 4 bedrooms are very large. Easy maintenance lot. The community has an active HOA, swimming pool, clubhouse, and lighted tennis courts.
Location
State GA
County Cherokee
Lake Name None
Rooms
Bedroom Description Oversized Master, Split Bedroom Plan
Other Rooms None
Basement None
Dining Room Seats 12+, Separate Dining Room
Interior
Interior Features High Ceilings 9 ft Lower, Walk-In Closet(s)
Heating Central, Natural Gas
Cooling Central Air
Flooring Carpet, Laminate, Vinyl
Fireplaces Number 1
Fireplaces Type Gas Starter
Window Features Double Pane Windows, Insulated Windows
Appliance Dishwasher, Disposal, ENERGY STAR Qualified Appliances, Gas Range, Microwave
Laundry In Hall, Main Level
Exterior
Exterior Feature Private Front Entry, Private Rear Entry, Rain Gutters
Parking Features Attached, Drive Under Main Level, Garage, Garage Faces Rear, Kitchen Level, Level Driveway
Garage Spaces 2.0
Fence None
Pool None
Community Features Clubhouse, Homeowners Assoc, Near Schools, Near Shopping, Near Trails/Greenway, Playground, Pool, Sidewalks, Street Lights, Tennis Court(s)
Utilities Available Cable Available, Electricity Available, Natural Gas Available, Phone Available, Sewer Available, Underground Utilities, Water Available
Waterfront Description None
View Other
Roof Type Composition, Ridge Vents, Shingle
Street Surface Asphalt
Accessibility None
Handicap Access None
Porch None
Total Parking Spaces 2
Building
Lot Description Front Yard, Landscaped, Level
Story Two
Foundation Slab
Sewer Public Sewer
Water Public
Architectural Style Traditional
Level or Stories Two
Structure Type Brick Front, Cement Siding, Frame
New Construction No
Construction Status Resale
Schools
Elementary Schools Woodstock
Middle Schools Woodstock
High Schools Woodstock
Others
HOA Fee Include Swim/Tennis
Senior Community no
Restrictions false
Tax ID 15N16J 057
Special Listing Condition None
Read Less

Bought with Redfin Corporation




