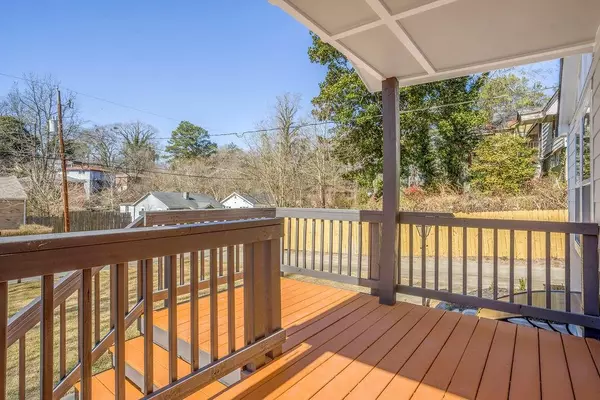For more information regarding the value of a property, please contact us for a free consultation.
99 Holly RD NW Atlanta, GA 30314
Want to know what your home might be worth? Contact us for a FREE valuation!

Our team is ready to help you sell your home for the highest possible price ASAP
Key Details
Sold Price $515,000
Property Type Single Family Home
Sub Type Single Family Residence
Listing Status Sold
Purchase Type For Sale
Square Footage 2,609 sqft
Price per Sqft $197
Subdivision Hunter Hills
MLS Listing ID 7003319
Sold Date 05/09/22
Style Contemporary/Modern, Ranch, Other
Bedrooms 5
Full Baths 3
Construction Status Updated/Remodeled
HOA Y/N No
Year Built 1947
Annual Tax Amount $1,204
Tax Year 2021
Lot Size 0.313 Acres
Acres 0.3134
Property Description
Calling Everyone, you're in for a treat! This beauty features a full renovation; 3 bedrooms 2 bath with an open concept living space on the main level, 2 driveways and so much more. With quartz counter tops, stainless steel appliances that are included, new hvac, electrical, and plumbings, this is a must see. Must I add the garden windows allows so much natural sun light in the home. In addition to the the main living, this home also features a full, finished basement with 2 bedrooms 1 full bath, a full kitchen, laundry area, with it's own hvac, plumbing, and a separate entry way allowing you to broaden your horizons with this home. Wether you wanted to airbnb, do a short-term rental, or use entertainment area, this space allows the for plenty of options. This home has no HOA, and with rental rates going up in the area this would be a great investment opportunity. Conveniently located, within minutes of the Brand New Westside Park (Atlanta's newest and largest park/green space), Mercedes Benz Stadium, neighborhood parks, right on the Beltline Trail, and less than 5 minutes to all the shops and dining in West Midtown that have merged over. LOCATION!!! LOCATION!!LOCATION!!
See this home for yourself this Sunday. 3/20/2022 2pm - 4pm
Location
State GA
County Fulton
Lake Name None
Rooms
Bedroom Description Master on Main, Other
Other Rooms None
Basement Driveway Access, Finished, Finished Bath, Full
Main Level Bedrooms 3
Dining Room Dining L, Open Concept
Interior
Interior Features Walk-In Closet(s), Other
Heating Electric, Other
Cooling Ceiling Fan(s), Central Air, Other
Flooring Ceramic Tile, Vinyl
Fireplaces Type None
Window Features Insulated Windows
Appliance Dishwasher, Disposal, Gas Cooktop, Gas Oven, Gas Range, Microwave, Refrigerator
Laundry In Basement, In Hall, Lower Level, Main Level
Exterior
Exterior Feature Private Front Entry, Private Yard, Other
Parking Features Driveway
Fence Back Yard, Privacy, Wood
Pool None
Community Features Dog Park, Near Beltline, Near Marta, Near Schools, Near Shopping, Near Trails/Greenway, Park, Playground, Public Transportation, Restaurant, Street Lights, Other
Utilities Available Cable Available, Electricity Available, Natural Gas Available, Phone Available, Sewer Available, Water Available
Waterfront Description None
View Other
Roof Type Shingle
Street Surface Asphalt
Accessibility None
Handicap Access None
Porch Deck, Front Porch, Rear Porch
Total Parking Spaces 4
Building
Lot Description Back Yard, Private
Story Two
Foundation Brick/Mortar
Sewer Public Sewer
Water Public
Architectural Style Contemporary/Modern, Ranch, Other
Level or Stories Two
Structure Type Aluminum Siding, Vinyl Siding
New Construction No
Construction Status Updated/Remodeled
Schools
Elementary Schools F.L. Stanton
Middle Schools John Lewis Invictus Academy/Harper-Archer
High Schools Frederick Douglass
Others
Senior Community no
Restrictions false
Tax ID 14 014700050166
Special Listing Condition None
Read Less

Bought with Bolst, Inc.




