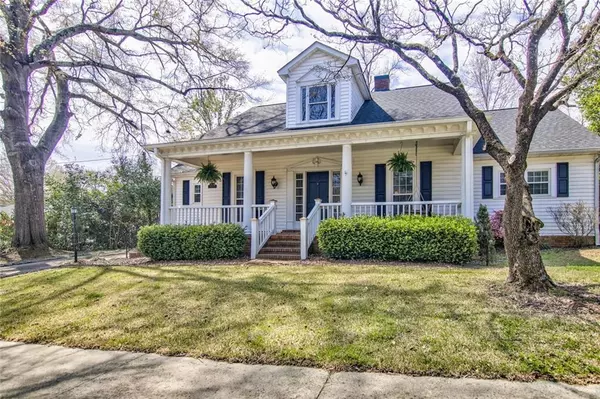For more information regarding the value of a property, please contact us for a free consultation.
3186 Monticello ST SW Covington, GA 30014
Want to know what your home might be worth? Contact us for a FREE valuation!

Our team is ready to help you sell your home for the highest possible price ASAP
Key Details
Sold Price $394,900
Property Type Single Family Home
Sub Type Single Family Residence
Listing Status Sold
Purchase Type For Sale
Square Footage 1,933 sqft
Price per Sqft $204
Subdivision Legion/Brookhaven/Monticello
MLS Listing ID 7024715
Sold Date 05/09/22
Style Ranch
Bedrooms 3
Full Baths 2
Construction Status Resale
HOA Y/N No
Year Built 1977
Annual Tax Amount $3,650
Tax Year 2021
Lot Size 0.460 Acres
Acres 0.46
Property Description
Renovated and gorgeous historic gem just 1/2 mile from the Covington Square!Master bedroom is lovely and has fantastic sunroom off of it - your own private retreat/home office! Master bath with sliding barn door! Kitchen has quartz countertops, SS appliances, newer gas stove and open shelving! Private backyard with parking in the rear! Spacious front porch with plenty of room for just sitting with family and friends. Bright and open living room. Separate dining room. Mud room/laundry room! Newer roof! Landscaped yard with Magnolia trees in rear! Fenced backyard for children or pets! Irrigation in backyard for existing herb, wildflower gardens, fruit trees. Plant your favorite fruits and veggies to grow your own food! Screened pavillion is the perfect hideaway to enjoy the outdoors! PLEASE KEEP EXTERIOR DOORS CLOSED WHEN SHOWING AND DO NOT LET 2 INDOOR CATS OUTSIDE. Come live in the HOLLYWOOD OF THE SOUTH!
Location
State GA
County Newton
Lake Name None
Rooms
Bedroom Description Master on Main
Other Rooms Gazebo
Basement Crawl Space
Main Level Bedrooms 3
Dining Room Separate Dining Room
Interior
Interior Features Coffered Ceiling(s)
Heating Forced Air, Natural Gas
Cooling Ceiling Fan(s), Central Air
Flooring Ceramic Tile, Hardwood
Fireplaces Number 1
Fireplaces Type Decorative
Window Features Insulated Windows
Appliance Dishwasher, Gas Oven, Gas Range, Range Hood
Laundry Laundry Room
Exterior
Exterior Feature Courtyard
Parking Features Driveway, Level Driveway
Fence Back Yard
Pool None
Community Features Near Shopping, Near Trails/Greenway, Sidewalks, Street Lights
Utilities Available Cable Available, Electricity Available, Natural Gas Available, Sewer Available
Waterfront Description None
View City
Roof Type Composition
Street Surface Paved
Accessibility None
Handicap Access None
Porch Front Porch
Total Parking Spaces 3
Building
Lot Description Back Yard, Landscaped
Story One
Foundation Block, Brick/Mortar
Sewer Public Sewer
Water Public
Architectural Style Ranch
Level or Stories One
Structure Type Block, Brick 3 Sides, Vinyl Siding
New Construction No
Construction Status Resale
Schools
Elementary Schools Middle Ridge
Middle Schools Indian Creek
High Schools Eastside
Others
Senior Community no
Restrictions false
Tax ID C018000030007000
Special Listing Condition None
Read Less

Bought with Keller Williams Realty Atlanta Partners




