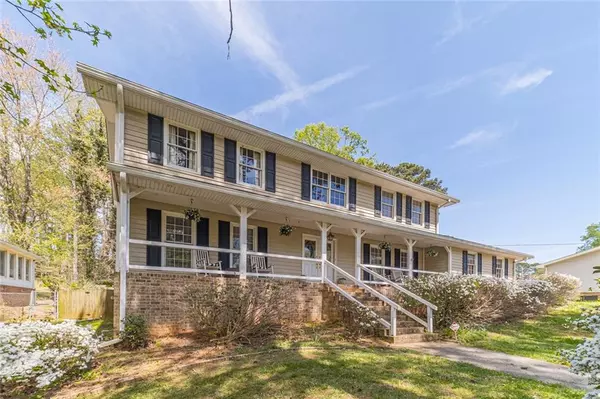For more information regarding the value of a property, please contact us for a free consultation.
5571 Rebecca CT Stone Mountain, GA 30087
Want to know what your home might be worth? Contact us for a FREE valuation!

Our team is ready to help you sell your home for the highest possible price ASAP
Key Details
Sold Price $425,000
Property Type Single Family Home
Sub Type Single Family Residence
Listing Status Sold
Purchase Type For Sale
Square Footage 2,488 sqft
Price per Sqft $170
Subdivision Wood Valley Estates
MLS Listing ID 7028101
Sold Date 04/29/22
Style Farmhouse, Traditional
Bedrooms 4
Full Baths 2
Half Baths 1
Construction Status Resale
HOA Y/N No
Year Built 1975
Annual Tax Amount $3,626
Tax Year 2021
Lot Size 0.470 Acres
Acres 0.47
Property Description
A picture of beauty best describes this southern charmer! Relax on the rocking chair front porch as you take in the beauty of the flowers that adorn the front yard. Inside the home you will find a huge great room with a fireplace and exposed beam. This is open to the breakfast area that flows into the breathtaking kitchen. The kitchen was completely gutted just a few years ago and updated with brand new cabinets and countertops, top of the line appliances, subway tile backsplash, pot filler by the stove, wine fridge, 6 burner cooktop and oven with convection cooking feature. There is a walk-in pantry that is amazing. The formal dining room completes this main level. Upstairs hosts a spacious owners suite with dressing area and walk in closet, three additional bedrooms and another full bath. The basement has heat and air, sheetrock and the floor has been sealed. There is a second fireplace down here as well. This space just needs your finishing touches. There is also additional room for storage. The backyard is level and provides plenty of room to romp and play.
Location
State GA
County Gwinnett
Lake Name None
Rooms
Bedroom Description Oversized Master
Other Rooms None
Basement Daylight, Exterior Entry, Finished, Full, Interior Entry, Unfinished
Dining Room Great Room, Separate Dining Room
Interior
Interior Features Entrance Foyer, High Speed Internet, Walk-In Closet(s)
Heating Central, Forced Air, Natural Gas, Zoned
Cooling Ceiling Fan(s), Central Air, Zoned
Flooring Carpet, Ceramic Tile, Hardwood
Fireplaces Number 1
Fireplaces Type Basement, Family Room, Masonry
Window Features None
Appliance Dishwasher, Electric Oven, Gas Cooktop, Gas Water Heater, Microwave, Range Hood
Laundry In Garage
Exterior
Exterior Feature Private Front Entry, Private Rear Entry
Parking Features Attached, Garage, Garage Faces Side, Kitchen Level, Level Driveway
Garage Spaces 2.0
Fence Back Yard, Wood
Pool None
Community Features None
Utilities Available Cable Available, Electricity Available, Natural Gas Available, Phone Available, Underground Utilities, Water Available
Waterfront Description None
View Other
Roof Type Shingle
Street Surface Paved
Accessibility None
Handicap Access None
Porch Deck, Front Porch
Total Parking Spaces 2
Building
Lot Description Back Yard, Front Yard, Landscaped, Level
Story Two
Foundation Concrete Perimeter
Sewer Septic Tank
Water Public
Architectural Style Farmhouse, Traditional
Level or Stories Two
Structure Type Vinyl Siding
New Construction No
Construction Status Resale
Schools
Elementary Schools Camp Creek
Middle Schools Trickum
High Schools Parkview
Others
Senior Community no
Restrictions false
Tax ID R6078 138
Ownership Fee Simple
Acceptable Financing Cash, Conventional
Listing Terms Cash, Conventional
Financing no
Special Listing Condition None
Read Less

Bought with Exclusive Relocation of Atlanta, Inc




