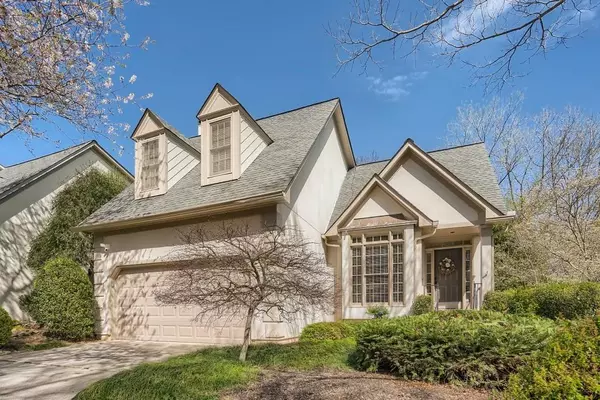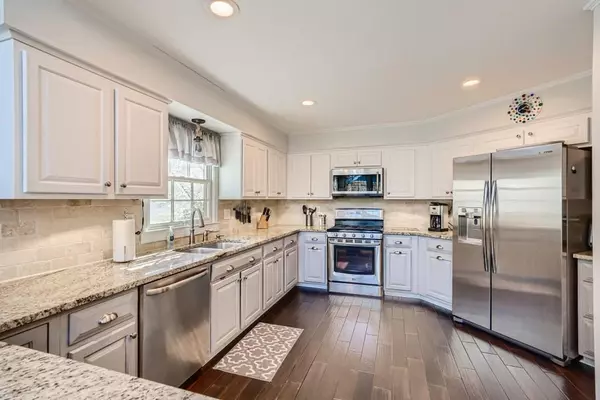For more information regarding the value of a property, please contact us for a free consultation.
2901 Bankshill Row Brookhaven, GA 30319
Want to know what your home might be worth? Contact us for a FREE valuation!

Our team is ready to help you sell your home for the highest possible price ASAP
Key Details
Sold Price $699,000
Property Type Single Family Home
Sub Type Single Family Residence
Listing Status Sold
Purchase Type For Sale
Square Footage 3,018 sqft
Price per Sqft $231
Subdivision Chalfont
MLS Listing ID 7022238
Sold Date 04/29/22
Style Traditional
Bedrooms 3
Full Baths 2
Half Baths 1
Construction Status Resale
HOA Fees $865
HOA Y/N Yes
Year Built 1988
Annual Tax Amount $6,749
Tax Year 2021
Lot Size 8,712 Sqft
Acres 0.2
Property Description
Private Neighborhood! Spacious kitchen, that opens up to formal dining room & fireside family room. Tons of natural lighting, with a wall of windows opening up in to the kitchen from the private wooded back deck. Home theatre in basement! Custom hardwood floors throughout main level. Bonus room/loft upstairs, adjacent to oversized master bedroom! Dual vanities in master bath. Eat-In granite kitchen with stainless steel appliances. Vaulted ceilings throughout home and custom book shelving. Extra closet and storage space throughout. Walkable to Brookhaven Park, Town Brookhaven, and Marta. Ashford Park Elementary! Home theatre and hot tub stay with home, see Seller's Property Disclosure attached in FMLS.
Location
State GA
County Dekalb
Lake Name None
Rooms
Bedroom Description Oversized Master, Other
Other Rooms None
Basement Exterior Entry, Finished, Finished Bath, Full
Dining Room Seats 12+
Interior
Interior Features Entrance Foyer 2 Story, High Ceilings 10 ft Main, High Ceilings 10 ft Upper, Walk-In Closet(s)
Heating Central, Natural Gas
Cooling Ceiling Fan(s), Central Air, Zoned
Flooring Hardwood
Fireplaces Number 1
Fireplaces Type Family Room
Window Features Double Pane Windows, Insulated Windows
Appliance Dishwasher, Disposal, Gas Range, Microwave
Laundry Laundry Room, Main Level
Exterior
Exterior Feature Garden, Private Front Entry, Private Rear Entry, Rear Stairs
Parking Features Attached, Covered, Garage
Garage Spaces 2.0
Fence Invisible
Pool None
Community Features Homeowners Assoc
Utilities Available Cable Available, Electricity Available, Natural Gas Available, Phone Available, Sewer Available, Water Available
Waterfront Description None
View Trees/Woods
Roof Type Shingle
Street Surface Concrete
Accessibility None
Handicap Access None
Porch Deck, Rear Porch
Total Parking Spaces 2
Building
Lot Description Landscaped, Private, Wooded
Story Three Or More
Foundation Slab
Sewer Public Sewer
Water Public
Architectural Style Traditional
Level or Stories Three Or More
Structure Type HardiPlank Type
New Construction No
Construction Status Resale
Schools
Elementary Schools Ashford Park
Middle Schools Chamblee
High Schools Chamblee Charter
Others
HOA Fee Include Maintenance Structure, Maintenance Grounds
Senior Community no
Restrictions false
Tax ID 18 274 03 159
Special Listing Condition None
Read Less

Bought with RE/MAX Metro Atlanta Cityside




