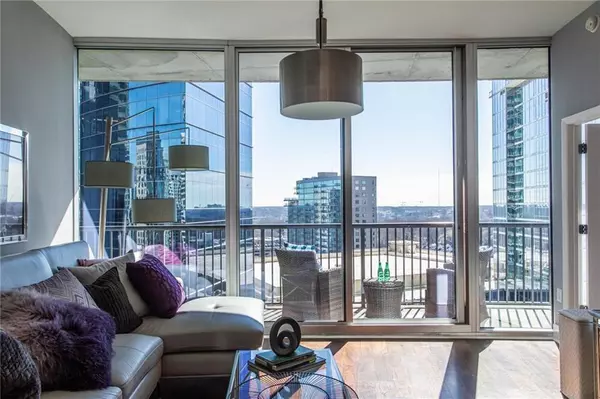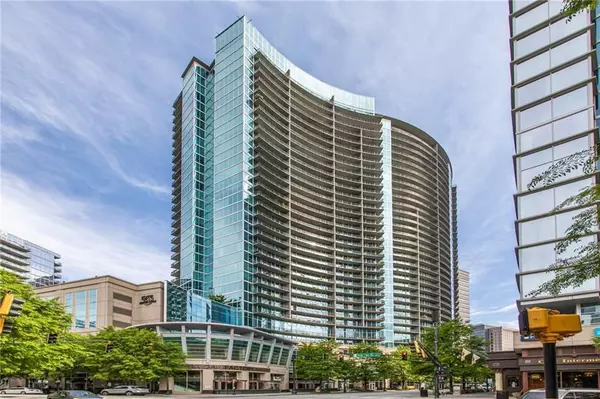For more information regarding the value of a property, please contact us for a free consultation.
1080 Peachtree ST NE #1504 Atlanta, GA 30309
Want to know what your home might be worth? Contact us for a FREE valuation!

Our team is ready to help you sell your home for the highest possible price ASAP
Key Details
Sold Price $595,000
Property Type Condo
Sub Type Condominium
Listing Status Sold
Purchase Type For Sale
Square Footage 1,213 sqft
Price per Sqft $490
Subdivision 1010 Midtown
MLS Listing ID 7024539
Sold Date 05/03/22
Style Contemporary/Modern, High Rise (6 or more stories)
Bedrooms 2
Full Baths 2
Construction Status Resale
HOA Fees $610
HOA Y/N Yes
Year Built 2008
Annual Tax Amount $8,606
Tax Year 2021
Lot Size 1,210 Sqft
Acres 0.0278
Property Description
The building, the views, the upgrades... This beautiful 2 bedroom, 2 bathroom with sweeping balcony is a stunner. The kitchen features new quartzite countertops and island with new sink, tile backsplash and white cabinets. The main living area is spacious with soaring windows and wall space for your art collection. Enjoy long-range, city views from every room. Step out sliding doors from the living room and primary bedroom to the ultra-large balcony. The primary bedroom suite offers a spa-like bath with long, double quartzite vanity, separate soaking tub and shower. The walk-in closet is huge and is fully built out with ample storage. With a roommate floorplan, the secondary bedroom, with its gorgeous views, includes a large closet and shares the hall bathroom with its long, quartzite double vanity and spacious shower. Washer and dryer are off the entry foyer along with the additional customized storage pantry. Other recent upgrades include new lighting, digital thermostat, paint, and floor stain for a fresh 2022-style. Also included are 2 garage parking spaces. 1010 offers exquisite amenities including 24/7 concierge/security, on-site property management, heated saltwater pool with a resort sized sun deck, grilling areas, a state of the art, fully-equipped fitness center, clubroom with caterers kitchen and pool table, on-property walking paths with park-like gathering areas, and secure covered parking AND building-wide internet access (web-surf while enjoying the amenities). 1010 is conveniently located just 2 blocks from Piedmont Park, the Midtown MARTA station and the newly renovated Colony Square. The Woodruff Arts Center/High Museum, Beltline and Botanical Gardens are very close and a multitude of restaurants, coffee shops and pubs are just outside your door. Walk everywhere when you live in the heart of Midtown -- Whole Foods, Publix, the High Museum, MODA, The Fox Theater, and an array of the city's best restaurants. This is Atlanta intown living at its best. Call this premier building home today!
Location
State GA
County Fulton
Lake Name None
Rooms
Bedroom Description Master on Main, Roommate Floor Plan
Other Rooms None
Basement None
Main Level Bedrooms 2
Dining Room None
Interior
Interior Features Double Vanity, Entrance Foyer, High Speed Internet, Walk-In Closet(s)
Heating Natural Gas
Cooling Ceiling Fan(s), Central Air
Flooring Hardwood
Fireplaces Type None
Window Features Insulated Windows
Appliance Dishwasher, Dryer, Electric Range, Microwave, Refrigerator, Washer
Laundry In Hall
Exterior
Exterior Feature Balcony
Parking Features Assigned, Covered, Garage
Garage Spaces 2.0
Fence None
Pool None
Community Features Clubhouse, Concierge, Fitness Center, Gated, Homeowners Assoc, Meeting Room, Near Beltline, Near Marta, Near Schools, Near Shopping, Near Trails/Greenway, Pool
Utilities Available Cable Available, Electricity Available, Natural Gas Available, Phone Available, Sewer Available
Waterfront Description None
View City
Roof Type Other
Street Surface Asphalt
Accessibility Accessible Elevator Installed, Accessible Washer/Dryer
Handicap Access Accessible Elevator Installed, Accessible Washer/Dryer
Porch None
Total Parking Spaces 2
Building
Lot Description Borders US/State Park
Story One
Foundation None
Sewer Public Sewer
Water Public
Architectural Style Contemporary/Modern, High Rise (6 or more stories)
Level or Stories One
Structure Type Other
New Construction No
Construction Status Resale
Schools
Elementary Schools Springdale Park
Middle Schools David T Howard
High Schools Midtown
Others
HOA Fee Include Door person, Insurance, Maintenance Structure, Maintenance Grounds, Receptionist, Sewer, Water
Senior Community no
Restrictions true
Tax ID 17 010600051844
Ownership Condominium
Financing yes
Special Listing Condition None
Read Less

Bought with Redfin Corporation




