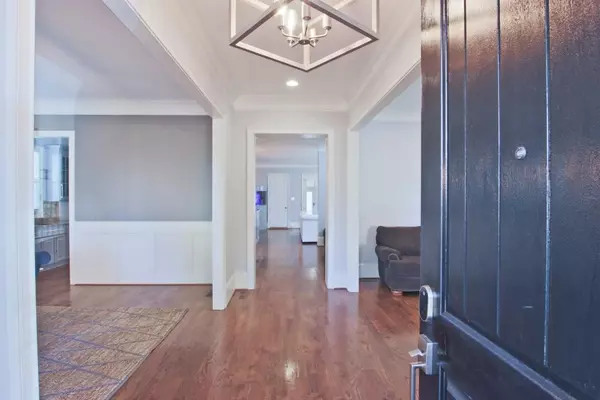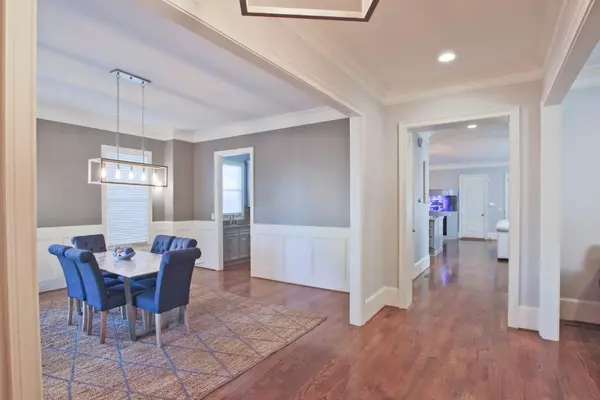For more information regarding the value of a property, please contact us for a free consultation.
2685 Grady ST SE Smyrna, GA 30080
Want to know what your home might be worth? Contact us for a FREE valuation!

Our team is ready to help you sell your home for the highest possible price ASAP
Key Details
Sold Price $790,000
Property Type Single Family Home
Sub Type Single Family Residence
Listing Status Sold
Purchase Type For Sale
Square Footage 5,801 sqft
Price per Sqft $136
Subdivision Grady Manor
MLS Listing ID 6969262
Sold Date 03/29/22
Style Traditional
Bedrooms 4
Full Baths 4
Half Baths 1
Construction Status Resale
HOA Fees $175
HOA Y/N Yes
Year Built 2008
Annual Tax Amount $5,664
Tax Year 2020
Lot Size 6,969 Sqft
Acres 0.16
Property Description
Location, Location, Location. Executive home with low maintenance landscaping located near the Smyrna Market Village and new expansion project. This home is perfect for entertaining - 38 customized speakers installed in the Walls/Ceilings throughout the home on every level. The Speakers are compatible with any amplified receiver; or steaming device like Sonos. Three of the rooms including the Master, Living and Media room have the speaker set-up for Dolby Atmos its the latest development in realistic cinema sound. It provides full creative freedom for filmmakers and ensures that you'll hear the soundtracks exactly as their creators intended. Dolby Surround 7.2 is a cinema audio format developed to bring more depth and realism to the cinema experience. The main floor is all hardwood floors, an updated kitchen open to the living room, butler's pantry with walk -in pantry. Formal living room, dining room and sunroom complete this floor. The basement is the ultimate entertainment place with a large open space for pool or other games and has a full wet bar, media room and gym. There is even a full bathroom on this level. The upstairs has a large master bedroom with motorized shades to let as much light in as you want or completely black out everything. Two walk-in custom closets and an amazing master bath are must see areas. There are 3 more oversized secondary rooms with 2 more bathrooms. bathroom on this level. The upstairs has a large master bedroom with motorized shades to let as much light in as you want or completely black out everything. Two walk-in custom closets and an amazing master bath are must see areas. There are 3 more oversized secondary rooms with 2 more bathrooms.
Location
State GA
County Cobb
Lake Name None
Rooms
Bedroom Description Oversized Master
Other Rooms None
Basement Bath/Stubbed, Exterior Entry, Finished, Finished Bath, Full, Interior Entry
Dining Room Butlers Pantry, Seats 12+
Interior
Interior Features Double Vanity, High Ceilings 10 ft Main, High Ceilings 10 ft Upper, High Speed Internet, His and Hers Closets, Tray Ceiling(s), Walk-In Closet(s), Wet Bar
Heating Central, Natural Gas, Zoned
Cooling Ceiling Fan(s), Central Air
Flooring Hardwood
Fireplaces Number 1
Fireplaces Type Gas Log, Gas Starter, Glass Doors, Living Room
Window Features Insulated Windows
Appliance Dishwasher, Disposal, Gas Oven, Gas Range, Gas Water Heater, Microwave, Range Hood, Refrigerator, Self Cleaning Oven
Laundry Laundry Room, Upper Level
Exterior
Exterior Feature None
Parking Features Driveway, Garage, Garage Door Opener, Garage Faces Rear, Kitchen Level, Level Driveway, Parking Pad
Garage Spaces 2.0
Fence None
Pool None
Community Features Near Schools, Near Shopping, Near Trails/Greenway
Utilities Available Cable Available, Electricity Available, Natural Gas Available, Phone Available, Water Available
Waterfront Description None
View Other
Roof Type Composition, Shingle
Street Surface Paved
Accessibility None
Handicap Access None
Porch Deck
Total Parking Spaces 2
Building
Lot Description Landscaped, Level
Story Three Or More
Foundation Concrete Perimeter
Sewer Public Sewer
Water Public
Architectural Style Traditional
Level or Stories Three Or More
Structure Type Brick 3 Sides, Cement Siding
New Construction No
Construction Status Resale
Schools
Elementary Schools Smyrna
Middle Schools Campbell
High Schools Campbell
Others
Senior Community no
Restrictions false
Tax ID 17048900880
Ownership Fee Simple
Financing no
Special Listing Condition None
Read Less

Bought with Berkshire Hathaway HomeServices Georgia Properties




