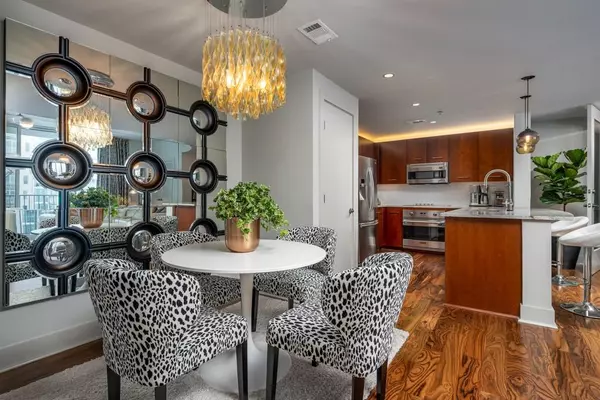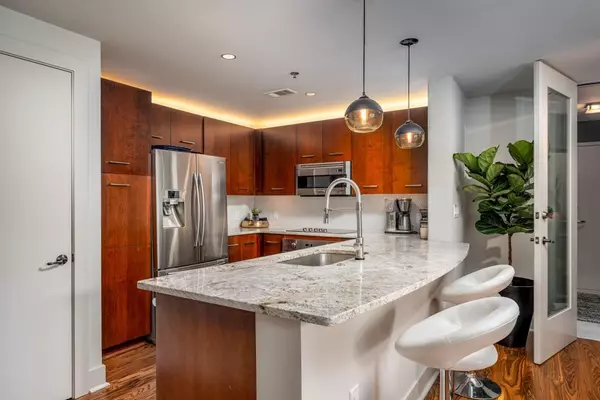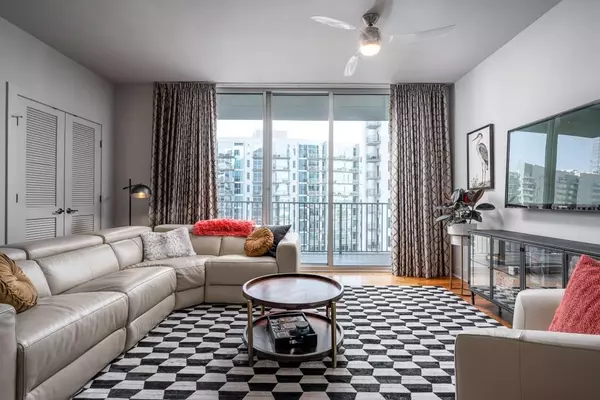For more information regarding the value of a property, please contact us for a free consultation.
20 10th ST NW #1505 Atlanta, GA 30309
Want to know what your home might be worth? Contact us for a FREE valuation!

Our team is ready to help you sell your home for the highest possible price ASAP
Key Details
Sold Price $475,000
Property Type Condo
Sub Type Condominium
Listing Status Sold
Purchase Type For Sale
Square Footage 1,321 sqft
Price per Sqft $359
Subdivision Aqua
MLS Listing ID 7001787
Sold Date 05/03/22
Style Contemporary/Modern, High Rise (6 or more stories)
Bedrooms 2
Full Baths 2
Construction Status Resale
HOA Fees $755
HOA Y/N Yes
Year Built 2007
Annual Tax Amount $7,203
Tax Year 2021
Lot Size 1,306 Sqft
Acres 0.03
Property Description
Welcome home to Aqua Midtown. Enter this idyllic unit through the elevator that opens to a private foyer just for this home. From here, discover a large, open floor plan with floor to ceiling windows, gorgeous hardwood floors, and a dining room nook with a wonderful chandelier. The immaculate kitchen boasts granite countertops, stainless steel appliances, and a convenient breakfast bar. A sliding door leads to the private, spacious patio that offers amazing city views. Relax and unwind in the owner's suite with a spa-inspired bathroom and a walk-in closet. The secondary bedroom features plenty of room, a Murphy bed, closet space, and a private bathroom. A private storage unit offers extra space on this floor. Enjoy great building amenities including a gym, a pool, outdoor kitchen, and a club room for easy entertaining. Enjoy living in the hub of Midtown, so close to Publix, MARTA, Piedmont Park, The Fox Theatre, a plethora of restaurants and so much more. The seller will be covering the first three months of the buyers HOA bill.
Location
State GA
County Fulton
Lake Name None
Rooms
Bedroom Description Master on Main, Oversized Master, Roommate Floor Plan
Other Rooms None
Basement None
Main Level Bedrooms 2
Dining Room Dining L, Open Concept
Interior
Interior Features Double Vanity, Entrance Foyer, High Ceilings 10 ft Main, High Speed Internet, Walk-In Closet(s)
Heating Central, Electric
Cooling Ceiling Fan(s), Central Air, Electric Air Filter
Flooring Carpet, Hardwood
Fireplaces Type None
Window Features Insulated Windows
Appliance Dishwasher, Disposal, Electric Cooktop, Electric Oven, Electric Water Heater, ENERGY STAR Qualified Appliances, Microwave, Refrigerator
Laundry In Kitchen
Exterior
Exterior Feature Balcony, Garden, Gas Grill, Storage
Parking Features Assigned, Garage
Garage Spaces 2.0
Fence None
Pool Above Ground
Community Features Catering Kitchen, Clubhouse, Concierge, Fitness Center, Gated, Guest Suite, Homeowners Assoc, Near Marta, Near Shopping, Public Transportation
Utilities Available Cable Available, Electricity Available, Phone Available, Sewer Available, Water Available
Waterfront Description None
View City
Roof Type Composition
Street Surface Paved
Accessibility None
Handicap Access None
Porch Covered
Total Parking Spaces 2
Private Pool false
Building
Lot Description Landscaped
Story One
Foundation Pillar/Post/Pier
Sewer Public Sewer
Water Public
Architectural Style Contemporary/Modern, High Rise (6 or more stories)
Level or Stories One
Structure Type Other
New Construction No
Construction Status Resale
Schools
Elementary Schools Springdale Park
Middle Schools David T Howard
High Schools Midtown
Others
HOA Fee Include Insurance, Maintenance Structure, Maintenance Grounds, Reserve Fund, Security, Trash
Senior Community no
Restrictions true
Tax ID 17 010700065280
Ownership Condominium
Financing no
Special Listing Condition None
Read Less

Bought with Ansley Real Estate




