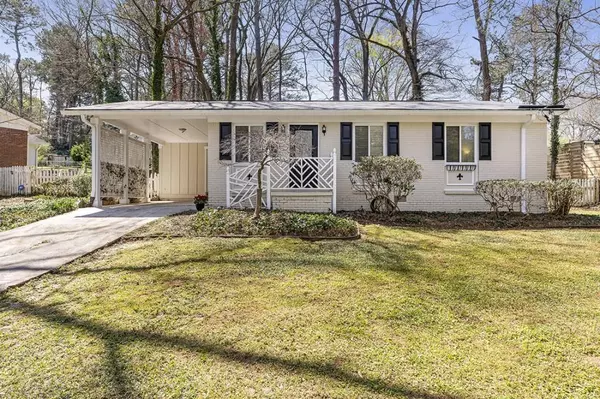For more information regarding the value of a property, please contact us for a free consultation.
900 Verdi WAY Clarkston, GA 30021
Want to know what your home might be worth? Contact us for a FREE valuation!

Our team is ready to help you sell your home for the highest possible price ASAP
Key Details
Sold Price $260,000
Property Type Single Family Home
Sub Type Single Family Residence
Listing Status Sold
Purchase Type For Sale
Square Footage 875 sqft
Price per Sqft $297
Subdivision Venetian Estates
MLS Listing ID 7022014
Sold Date 04/29/22
Style Ranch
Bedrooms 2
Full Baths 1
Construction Status Resale
HOA Y/N No
Year Built 1960
Annual Tax Amount $3,149
Tax Year 2021
Lot Size 8,712 Sqft
Acres 0.2
Property Description
Super location, One-level living! 4-sided Brick Ranch in a quiet neighborhood just inside I-285. New roof 2021, HVAC system replaced 2018, Thermal windows, Fireplace, freshly painted inside and out. Fenced backyard w/ a sweet tool-shed. At the top of the street- Hop on The PATH for your daily ride/walk/run (in both directions!). Minutes to Decatur, Tucker, Clarkston, Stone Mountain, the Dekalb Farmers Market. Easy/quick access to major highways, easy commute to Emory, CDC, Downtown Atlanta, and more. Kitchen and Bath ready for your updates! Property is being sold in AS-IS condition, with right to inspect. ******MULTIPLE OFFERS RECEIVED, OFFERS DUE BY 3-29, TUESDAY, AT 8PM.*******
Location
State GA
County Dekalb
Lake Name None
Rooms
Bedroom Description Master on Main
Other Rooms Shed(s)
Basement Crawl Space
Main Level Bedrooms 2
Dining Room Dining L
Interior
Interior Features Low Flow Plumbing Fixtures
Heating Central, Forced Air, Natural Gas
Cooling Ceiling Fan(s), Central Air
Flooring Carpet, Laminate
Fireplaces Number 1
Fireplaces Type Gas Log, Gas Starter, Living Room
Window Features Double Pane Windows
Appliance Dishwasher, Dryer, Gas Range, Refrigerator, Washer
Laundry Laundry Room, Mud Room
Exterior
Exterior Feature Rain Gutters
Parking Features Carport
Fence Back Yard, Chain Link
Pool None
Community Features Near Marta, Near Schools, Near Shopping, Near Trails/Greenway, Public Transportation, Street Lights
Utilities Available Cable Available, Electricity Available, Natural Gas Available, Phone Available, Sewer Available, Water Available
Waterfront Description None
View Trees/Woods
Roof Type Composition, Ridge Vents, Shingle
Street Surface Paved
Accessibility None
Handicap Access None
Porch Front Porch, Rear Porch
Total Parking Spaces 1
Building
Lot Description Back Yard, Front Yard, Sloped, Wooded
Story One
Foundation Block
Sewer Public Sewer
Water Public
Architectural Style Ranch
Level or Stories One
Structure Type Brick 4 Sides
New Construction No
Construction Status Resale
Schools
Elementary Schools Mclendon
Middle Schools Druid Hills
High Schools Druid Hills
Others
Senior Community no
Restrictions false
Tax ID 18 065 09 059
Ownership Fee Simple
Acceptable Financing Cash, Conventional
Listing Terms Cash, Conventional
Financing no
Special Listing Condition None
Read Less

Bought with Virtual Properties Realty.com




