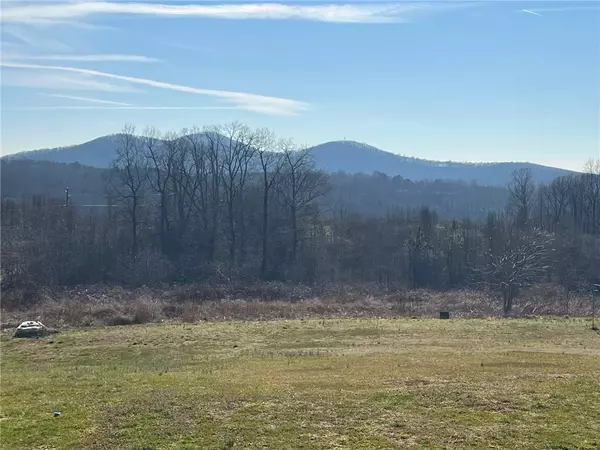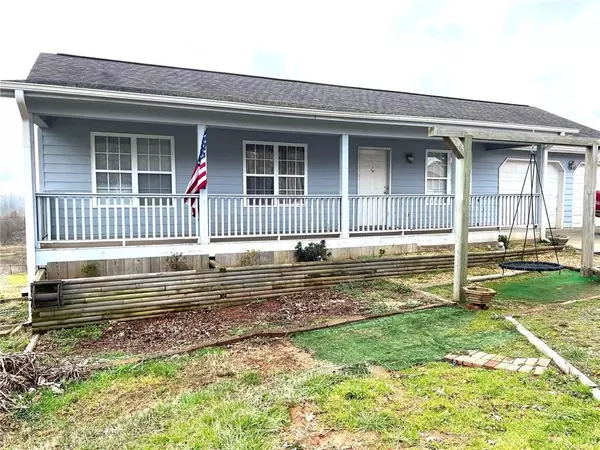For more information regarding the value of a property, please contact us for a free consultation.
101 Hobson RD Jasper, GA 30143
Want to know what your home might be worth? Contact us for a FREE valuation!

Our team is ready to help you sell your home for the highest possible price ASAP
Key Details
Sold Price $295,000
Property Type Single Family Home
Sub Type Single Family Residence
Listing Status Sold
Purchase Type For Sale
Square Footage 1,974 sqft
Price per Sqft $149
Subdivision Hobson Estates
MLS Listing ID 7007854
Sold Date 03/29/22
Style Ranch
Bedrooms 4
Full Baths 3
Construction Status Resale
HOA Y/N No
Year Built 2002
Annual Tax Amount $1,680
Tax Year 2021
Lot Size 0.730 Acres
Acres 0.73
Property Description
BEAUTIFUL Mountain view every day right off your property! Truly one of a kind. Wonderful almost an acre almost level lot . See the mountains from the front and back of this property. Ranch style home on a full basement with lots of finished sq/ftg. Upstairs boasts 3 bedrooms , 2 full baths. Spacious kitchen. Large laundry room. Wonderful family or great room with stack stone fireplace. 1 step into house with 2 car garage at the main level.The basement could easily be an apartment or in-law suite. Complete with a master size bedroom, walk-in closet and a full bath.Lots of additional space including access to exterior , a garage door , and a large patio.Double decks off the back with one covered . 4 bedrooms & 3 full baths total in this awesome home with more unfinished space to grow into. Additional outbuildings with many uses. Large barn-style workshop that could be anything. Perfect for wood shop, hobbies, business, etc. Laminate flooring throughout most of the home. Hurry and bring your best offer. Call Peter to to come see your new home.
Location
State GA
County Pickens
Lake Name None
Rooms
Bedroom Description Master on Main, Other
Other Rooms Outbuilding, Shed(s), Workshop
Basement Boat Door, Exterior Entry, Finished, Finished Bath, Full
Main Level Bedrooms 3
Dining Room None
Interior
Interior Features Cathedral Ceiling(s), High Speed Internet, Vaulted Ceiling(s), Walk-In Closet(s)
Heating Central, Forced Air, Natural Gas
Cooling Ceiling Fan(s), Central Air
Flooring Laminate, Vinyl
Fireplaces Number 1
Fireplaces Type Gas Log, Great Room
Window Features Double Pane Windows
Appliance Dishwasher, Electric Range, Electric Water Heater, Microwave, Refrigerator
Laundry Laundry Room, Main Level
Exterior
Exterior Feature Garden, Rear Stairs, Storage, Other
Parking Features Attached, Garage, Garage Door Opener, Garage Faces Front, Kitchen Level, Level Driveway, Parking Pad
Garage Spaces 2.0
Fence None
Pool None
Community Features None
Utilities Available Cable Available, Electricity Available, Natural Gas Available, Phone Available, Water Available
Waterfront Description None
View Mountain(s)
Roof Type Composition, Ridge Vents
Street Surface Asphalt
Accessibility None
Handicap Access None
Porch Covered, Deck, Front Porch
Total Parking Spaces 2
Building
Lot Description Back Yard, Front Yard, Landscaped
Story One
Foundation Concrete Perimeter
Sewer Septic Tank
Water Public
Architectural Style Ranch
Level or Stories One
Structure Type HardiPlank Type
New Construction No
Construction Status Resale
Schools
Elementary Schools Hill City
Middle Schools Jasper
High Schools Pickens
Others
Senior Community no
Restrictions false
Tax ID 030C 049 020
Special Listing Condition None
Read Less

Bought with EXP Realty, LLC.




