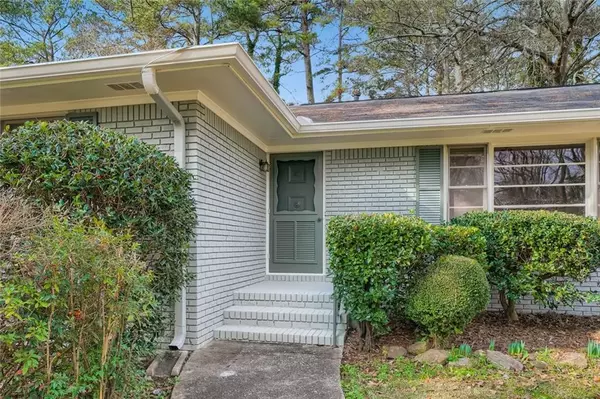For more information regarding the value of a property, please contact us for a free consultation.
1217 Valerie Woods DR Stone Mountain, GA 30083
Want to know what your home might be worth? Contact us for a FREE valuation!

Our team is ready to help you sell your home for the highest possible price ASAP
Key Details
Sold Price $297,250
Property Type Single Family Home
Sub Type Single Family Residence
Listing Status Sold
Purchase Type For Sale
Square Footage 1,481 sqft
Price per Sqft $200
Subdivision Valeries Woods Estates
MLS Listing ID 7010879
Sold Date 04/28/22
Style Ranch
Bedrooms 3
Full Baths 2
Construction Status Updated/Remodeled
HOA Y/N No
Year Built 1960
Annual Tax Amount $2,762
Tax Year 2021
Lot Size 0.400 Acres
Acres 0.4
Property Description
Welcome Home! Newly renovated 3 bedroom 2 bathroom ranch style home in the sought after Valerie Woods Estates is a must see. There is nothing like it on the market from its attention to detail, fabulous finishes, and its immaculate private back yard on a cul de sac! This home has the warmth of love displayed in every square inch. The Sellers have truly cared for the home and it is evident the moment you step foot on the property. The open concept floor plan makes it very functional for families gathering together and great for entertaining.Off of the first living space boasts a four seasons covered and screen enclosed porch with easy access to your private fenced in backyard. It is the ideal place to have your morning coffee, to unwind with a glass of wine, and entertain. The two living spaces provide plenty of room to entertain and for functionality. This home is only 2 miles from the village of Avondale Estates and 12 mins from downtown Decatur. With all the new development happening in Decatur, Avondale, & Clarkston, there is not a better value for anyone looking to buy! *Brand NEW $10,000+ HVAC UNIT, Brand NEW WATER HEATER, NEW PAINT, NEW LIGHT FIXTURES, NEW CEILING FANS, NEW COUNTERTOPS & NEW FINISHES!!! Chef's kitchen features white cabinetry, quartz countertops, white subway tile backsplash. Hardwoods/tile throughout. 2-car carport! Fenced in private yard on quiet street on cul de sac! Schedule your appointment today because it is priced to sell & won't last long!
*Showings start 03/24/22. *Highest & Best Offer due by 12PM Monday 03/28/22. Seller will not be accepting escalation clauses. Seller will be making a decision on Monday 03/28/22 after 6PM. Home is being sold AS-IS and is Estate owned. Listing Agent is related to Seller.
Location
State GA
County Dekalb
Lake Name None
Rooms
Bedroom Description Master on Main, Roommate Floor Plan
Other Rooms None
Basement Crawl Space
Main Level Bedrooms 3
Dining Room Separate Dining Room
Interior
Interior Features Entrance Foyer
Heating Central
Cooling Attic Fan, Ceiling Fan(s), Central Air
Flooring Ceramic Tile, Hardwood
Fireplaces Type None
Window Features None
Appliance Dishwasher, Electric Cooktop, Electric Oven, Microwave, Range Hood, Refrigerator
Laundry Laundry Room
Exterior
Exterior Feature Garden, Private Yard, Rain Gutters
Parking Features Carport
Fence Back Yard
Pool None
Community Features None
Utilities Available Cable Available, Electricity Available, Natural Gas Available, Phone Available, Underground Utilities, Water Available
Waterfront Description None
View Trees/Woods, Other
Roof Type Composition, Shingle
Street Surface Paved
Accessibility None
Handicap Access None
Porch Covered, Enclosed, Front Porch, Patio, Rear Porch, Screened
Total Parking Spaces 2
Building
Lot Description Back Yard, Cul-De-Sac, Front Yard
Story One
Foundation Brick/Mortar
Sewer Septic Tank
Water Public
Architectural Style Ranch
Level or Stories One
Structure Type Brick 4 Sides
New Construction No
Construction Status Updated/Remodeled
Schools
Elementary Schools Allgood - Dekalb
Middle Schools Freedom - Dekalb
High Schools Clarkston
Others
Senior Community no
Restrictions false
Tax ID 15 223 03 039
Special Listing Condition None
Read Less

Bought with Keller Williams Realty Peachtree Rd.




