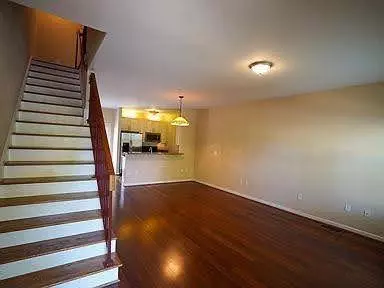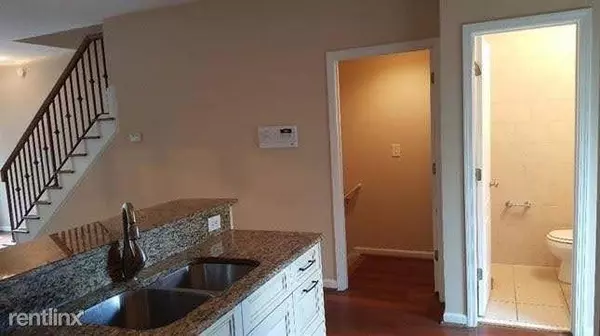For more information regarding the value of a property, please contact us for a free consultation.
432 Ira ST SW #401 Atlanta, GA 30312
Want to know what your home might be worth? Contact us for a FREE valuation!

Our team is ready to help you sell your home for the highest possible price ASAP
Key Details
Sold Price $265,000
Property Type Townhouse
Sub Type Townhouse
Listing Status Sold
Purchase Type For Sale
Square Footage 1,030 sqft
Price per Sqft $257
Subdivision Ezell Townhomes
MLS Listing ID 6993576
Sold Date 04/28/22
Style Townhouse, Traditional
Bedrooms 2
Full Baths 3
Half Baths 1
Construction Status Resale
HOA Fees $1,080
HOA Y/N Yes
Year Built 2005
Annual Tax Amount $2,409
Tax Year 2019
Lot Size 1,019 Sqft
Acres 0.0234
Property Description
**Back on market - Buyer Default 3/11/2022.**
Beautiful Brownstone Style Community within walking distance to park, recreation center, library, and elementary school. All brick exterior, 2 bedrooms, plus bonus room, 3.5 bathrooms, and 1-car garage. Gorgeous tile, hardwood floors throughout, Spacious great room, Open dining area, Granite counter tops in kitchen w/breakfast bar. Generous master bedroom with jetted tub and walk-in closet. Neutral paint & flooring, Modern fixtures & finishes. Private back deck with city skyline views. Quick, easy access to interstates, entertainment, and all the conveniences Downtown living has to offer!
** Unit is tenant occupied, please do not disturb.
Location
State GA
County Fulton
Lake Name None
Rooms
Bedroom Description Roommate Floor Plan, Split Bedroom Plan
Other Rooms None
Basement Driveway Access, Exterior Entry, Finished, Finished Bath, Full, Interior Entry
Dining Room None
Interior
Interior Features Central Vacuum, High Ceilings 9 ft Lower, High Ceilings 9 ft Main, High Ceilings 9 ft Upper
Heating Central
Cooling Ceiling Fan(s), Central Air
Flooring Ceramic Tile, Concrete, Hardwood
Fireplaces Type None
Window Features None
Appliance Dishwasher, Disposal, Microwave, Refrigerator
Laundry In Basement
Exterior
Exterior Feature Balcony
Parking Features Attached, Drive Under Main Level, Driveway, Garage, Garage Door Opener, Garage Faces Rear, Level Driveway
Garage Spaces 1.0
Fence None
Pool None
Community Features None
Utilities Available Cable Available, Electricity Available, Natural Gas Available, Water Available
Waterfront Description None
View Other
Roof Type Other
Street Surface Asphalt
Accessibility None
Handicap Access None
Porch Deck, Patio
Total Parking Spaces 1
Building
Lot Description Cul-De-Sac
Story Three Or More
Foundation Slab
Sewer Public Sewer
Water Public
Architectural Style Townhouse, Traditional
Level or Stories Three Or More
Structure Type Brick 4 Sides
New Construction No
Construction Status Resale
Schools
Elementary Schools Paul L. Dunbar
Middle Schools Martin L. King Jr.
High Schools Maynard Jackson
Others
Senior Community no
Restrictions false
Tax ID 14 008500100528
Ownership Condominium
Financing no
Special Listing Condition None
Read Less

Bought with Coldwell Banker Realty
GET MORE INFORMATION





