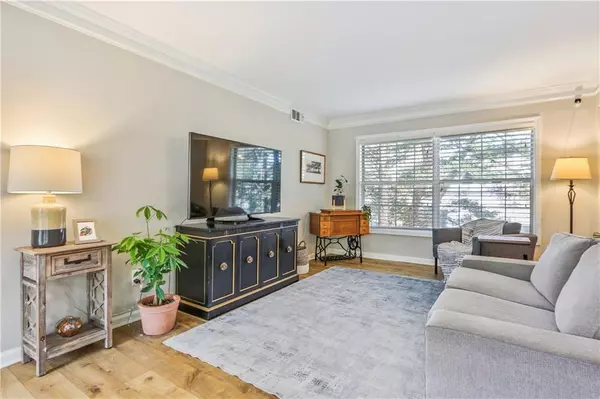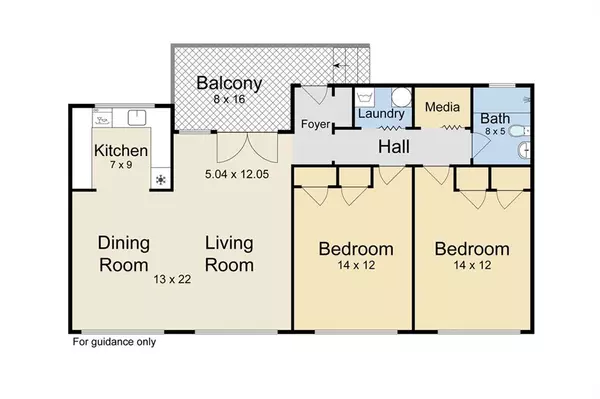For more information regarding the value of a property, please contact us for a free consultation.
311 Peachtree Hills AVE NE #12F Atlanta, GA 30305
Want to know what your home might be worth? Contact us for a FREE valuation!

Our team is ready to help you sell your home for the highest possible price ASAP
Key Details
Sold Price $286,000
Property Type Condo
Sub Type Condominium
Listing Status Sold
Purchase Type For Sale
Square Footage 1,020 sqft
Price per Sqft $280
Subdivision Garden Brook
MLS Listing ID 7022929
Sold Date 04/28/22
Style Mid-Rise (up to 5 stories)
Bedrooms 2
Full Baths 1
Construction Status Resale
HOA Fees $385
HOA Y/N Yes
Year Built 1960
Annual Tax Amount $1,616
Tax Year 2021
Lot Size 1,019 Sqft
Acres 0.0234
Property Description
Peaceful oasis in Peachtree Hills' Garden Brook! This charming, TOP FLOOR 2 bedroom is nestled in the trees but just a stones throw from shops, restaurants, trails, and more. The condo was fully renovated just a few years ago with new wide-plank flooring, new bath finishes and kitchen updates. The main living + dining is open bright and airy. Enjoy green-filled views while preparing meals in the kitchen; ample cabinet storage and newer stainless steel appliances. Large bedrooms have wide-plank flooring as well, NO CARPET here! Laundry day is a breeze with the in-unit washer and dryer with custom built cabinetry. Last but not least, there is a HUGE covered balcony with a retractable TV for game day that stays with the unit! On weekends, grab breakfast at nearby restaurants then hop on the BeltLine Northeast Trail and enjoy the surrounding shops and pocket parks along the way! Savi Provisions is about to open at Lindberg and Peachtree Hills Ave., adding to the mix of great retailers in the area. The quaint Garden Brook community offers the calm and quietness of residential neighborhoods along with the proximity and convenience of Intown living. Shared storage in the basement for bikes etc. Don't miss this opportunity to own a slice of Intown living at its finest.....Call Today!
Location
State GA
County Fulton
Lake Name None
Rooms
Bedroom Description Master on Main
Other Rooms None
Basement Exterior Entry
Main Level Bedrooms 2
Dining Room Open Concept
Interior
Interior Features Entrance Foyer, High Ceilings 9 ft Main, Other
Heating Central
Cooling Central Air
Flooring Hardwood
Fireplaces Type None
Window Features Insulated Windows
Appliance Dishwasher, Disposal, Dryer, Washer
Laundry In Hall
Exterior
Exterior Feature Balcony, Private Front Entry
Parking Features Parking Lot, Unassigned
Fence Fenced
Pool In Ground
Community Features Gated, Near Beltline, Near Schools, Near Shopping
Utilities Available Cable Available, Electricity Available, Sewer Available, Water Available
Waterfront Description None
View City, Other
Roof Type Composition
Street Surface None
Accessibility None
Handicap Access None
Porch Covered, Patio
Total Parking Spaces 2
Private Pool true
Building
Lot Description Landscaped
Story One
Foundation Block
Sewer Public Sewer
Water Public
Architectural Style Mid-Rise (up to 5 stories)
Level or Stories One
Structure Type Brick 4 Sides
New Construction No
Construction Status Resale
Schools
Elementary Schools E. Rivers
Middle Schools Willis A. Sutton
High Schools North Atlanta
Others
HOA Fee Include Insurance, Maintenance Structure, Maintenance Grounds, Pest Control, Trash
Senior Community no
Restrictions true
Tax ID 17 0058 LL1566
Ownership Condominium
Financing no
Special Listing Condition None
Read Less

Bought with Atlanta Fine Homes Sotheby's International




