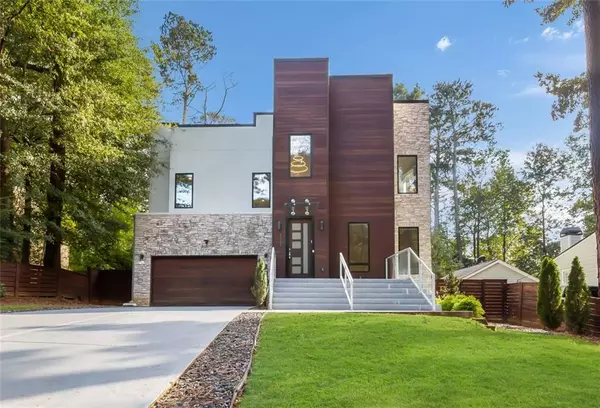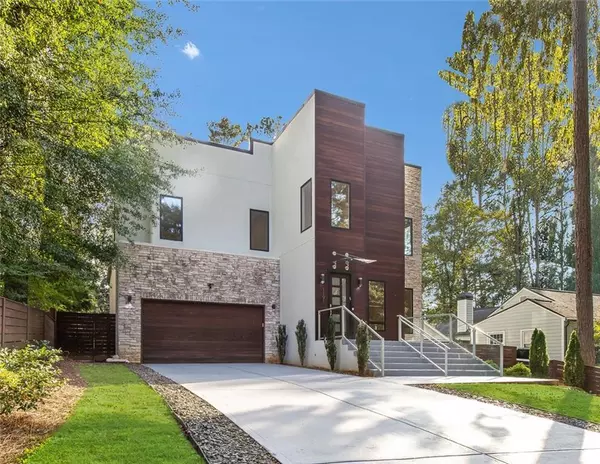For more information regarding the value of a property, please contact us for a free consultation.
1191 KINGSLEY CIR NE Brookhaven, GA 30324
Want to know what your home might be worth? Contact us for a FREE valuation!

Our team is ready to help you sell your home for the highest possible price ASAP
Key Details
Sold Price $1,561,700
Property Type Single Family Home
Sub Type Single Family Residence
Listing Status Sold
Purchase Type For Sale
Square Footage 4,528 sqft
Price per Sqft $344
Subdivision Lavista Park
MLS Listing ID 6988295
Sold Date 04/28/22
Style Contemporary/Modern
Bedrooms 5
Full Baths 4
Half Baths 1
Construction Status Resale
HOA Y/N No
Year Built 2018
Annual Tax Amount $14,093
Tax Year 2020
Lot Size 0.300 Acres
Acres 0.3
Property Description
Luxury awaits this must-see modern residence complete with pool permits in Lavista Park/ Brookhaven, Atlanta's hotbed for modern homes. Custom built in 2018 to the highest standards of taste & design with premium architectural details & top of the line finishes, this masterpiece features glistening marble floors on the main, solid oak floors on the second level & 10' ceilings that soar to two levels in the massive great room. Enormous custom Pella windows flood the space w/natural light while the spectacular stone fireplace anchors the open-plan first floor living space. The luxurious chef's kitchen features quartz and Marble countertops, custom Noble Craft cabinetry, Viking appliances & walk-in pantry. The first floor is completed by a spacious dining area, dedicated office, two-car garage with epoxy floor & EV charging station & bedroom w/en-suite bathroom that could easily serve as an in-law suite. Indoor-outdoor living is epitomized w/two outdoor living areas including a screened-in porch, accessed through giant glass-paned French doors. Up the staircase w/custom glass & metal railing is a giant landing that leads to a second level covered outdoor living space. The owner's suite is truly magnificent w/giant picture windows & marble-swathed bathroom w/double vanity, soaking tub, frameless dual-head shower & walk-in closet w/custom built-ins. The two large rear bedrooms share a Jack-and-Jill bath, while the third bedroom feels more like a second owner's suite w/en-suite bath & walk in closet. Lavista Park/Brookhaven is an idyllic enclave of single-family homes within the greater city of Atlanta between Midtown & Buckhead, w/easy access to Emory, the CDC, Children's Hospital, I-85 & all the amazing things Atlanta has to offer.
Location
State GA
County Dekalb
Lake Name None
Rooms
Bedroom Description In-Law Floorplan, Roommate Floor Plan, Split Bedroom Plan
Other Rooms None
Basement Crawl Space
Main Level Bedrooms 1
Dining Room Great Room, Seats 12+
Interior
Interior Features Cathedral Ceiling(s), Double Vanity, Entrance Foyer, Entrance Foyer 2 Story, High Ceilings 9 ft Upper, High Ceilings 10 ft Main, High Speed Internet, Low Flow Plumbing Fixtures, Smart Home, Walk-In Closet(s)
Heating Forced Air, Natural Gas
Cooling Central Air
Flooring Hardwood, Marble
Fireplaces Number 1
Fireplaces Type Family Room, Gas Starter, Glass Doors, Great Room
Window Features Insulated Windows
Appliance Dishwasher, Disposal, Dryer, Electric Cooktop, Electric Oven, Microwave, Refrigerator, Tankless Water Heater, Washer, Other
Laundry Laundry Room, Upper Level
Exterior
Exterior Feature Balcony, Private Yard, Rear Stairs, Other
Parking Features Garage, Garage Door Opener, Garage Faces Front, Kitchen Level
Garage Spaces 2.0
Fence Back Yard, Fenced, Privacy, Wood
Pool None
Community Features None
Utilities Available Cable Available, Electricity Available, Natural Gas Available, Phone Available, Sewer Available, Water Available
Waterfront Description None
View Other
Roof Type Composition
Street Surface Asphalt
Accessibility None
Handicap Access None
Porch Covered, Deck, Enclosed, Screened, Side Porch
Total Parking Spaces 2
Building
Lot Description Back Yard, Front Yard, Level
Story Two
Foundation Slab
Sewer Public Sewer
Water Public
Architectural Style Contemporary/Modern
Level or Stories Two
Structure Type Frame
New Construction No
Construction Status Resale
Schools
Elementary Schools Briar Vista
Middle Schools Druid Hills
High Schools Druid Hills
Others
Senior Community no
Restrictions false
Tax ID 18 154 03 006
Special Listing Condition None
Read Less

Bought with Non FMLS Member




