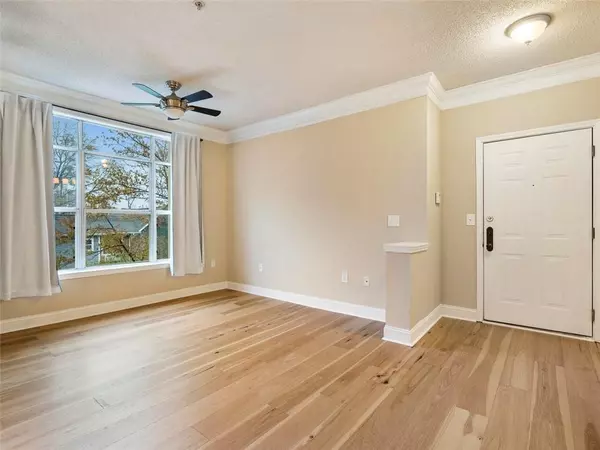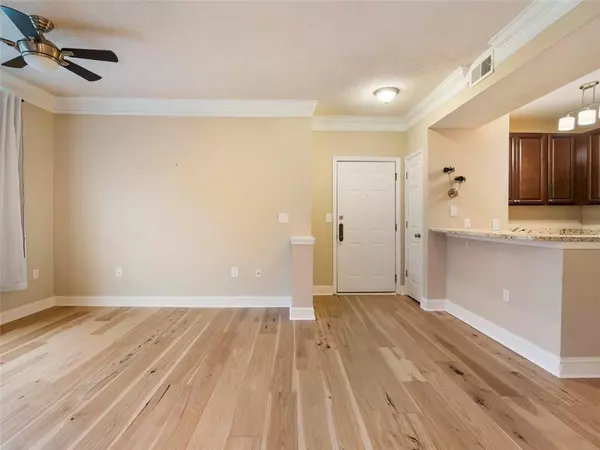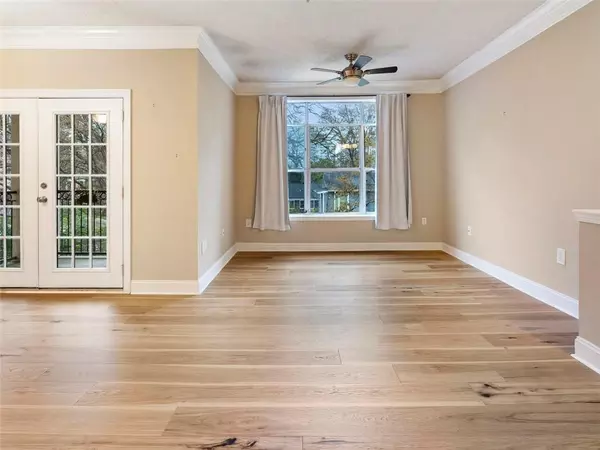For more information regarding the value of a property, please contact us for a free consultation.
955 Juniper ST NE #1212 Atlanta, GA 30309
Want to know what your home might be worth? Contact us for a FREE valuation!

Our team is ready to help you sell your home for the highest possible price ASAP
Key Details
Sold Price $317,500
Property Type Condo
Sub Type Condominium
Listing Status Sold
Purchase Type For Sale
Square Footage 754 sqft
Price per Sqft $421
Subdivision Tuscany
MLS Listing ID 7019441
Sold Date 04/26/22
Style Mediterranean, Mid-Rise (up to 5 stories)
Bedrooms 1
Full Baths 1
Construction Status Resale
HOA Fees $314
HOA Y/N Yes
Year Built 1996
Annual Tax Amount $3,886
Tax Year 2021
Lot Size 753 Sqft
Acres 0.0173
Property Description
Wonderful one bedroom condo at Tuscany with brand new pecan wide-plank flooring throughout. The open living room has space for a dining table, and connects to the large corner balcony. The kitchen features stainless steel appliances, granite countertops, tile backsplash, and cherry wood cabinets. Additional unit upgrades: walk-in shower and spacious closet with added built-ins. The amenities at Tuscany including a pool, fitness center, clubhouse, EV charging station, pet walk, grilling areas and more. Walking distance to all Midtown has to offer such as the Beltline, Piedmont Park, Midtown Marta station, High Museum and multiple shops and restaurants. Parking space #52.
Location
State GA
County Fulton
Lake Name None
Rooms
Bedroom Description None
Other Rooms None
Basement None
Main Level Bedrooms 1
Dining Room Open Concept
Interior
Interior Features High Speed Internet, Walk-In Closet(s)
Heating Central, Electric
Cooling Ceiling Fan(s), Central Air
Flooring Ceramic Tile, Hardwood
Fireplaces Type None
Window Features Insulated Windows
Appliance Dishwasher, Dryer, Electric Oven, Electric Range, Microwave, Refrigerator, Washer
Laundry In Kitchen
Exterior
Exterior Feature Balcony
Parking Features Assigned, Deeded
Fence None
Pool Heated, In Ground
Community Features Business Center, Clubhouse, Fitness Center, Homeowners Assoc, Pool
Utilities Available Cable Available, Electricity Available, Sewer Available, Water Available
Waterfront Description None
View City
Roof Type Tile
Street Surface Paved
Accessibility None
Handicap Access None
Porch None
Total Parking Spaces 1
Private Pool false
Building
Lot Description Landscaped
Story One
Foundation Slab
Sewer Public Sewer
Water Public
Architectural Style Mediterranean, Mid-Rise (up to 5 stories)
Level or Stories One
Structure Type Frame
New Construction No
Construction Status Resale
Schools
Elementary Schools Springdale Park
Middle Schools David T Howard
High Schools Midtown
Others
HOA Fee Include Maintenance Structure, Maintenance Grounds, Reserve Fund, Trash
Senior Community no
Restrictions true
Tax ID 17 010600310141
Ownership Condominium
Financing no
Special Listing Condition None
Read Less

Bought with Method Real Estate Advisors




