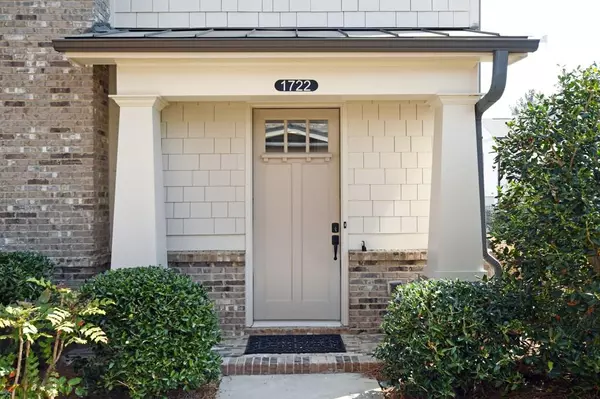For more information regarding the value of a property, please contact us for a free consultation.
1722 Reynolds CIR SE Smyrna, GA 30080
Want to know what your home might be worth? Contact us for a FREE valuation!

Our team is ready to help you sell your home for the highest possible price ASAP
Key Details
Sold Price $550,000
Property Type Single Family Home
Sub Type Single Family Residence
Listing Status Sold
Purchase Type For Sale
Square Footage 2,725 sqft
Price per Sqft $201
Subdivision Whitfield Parc
MLS Listing ID 7019070
Sold Date 04/26/22
Style Craftsman
Bedrooms 4
Full Baths 3
Half Baths 1
Construction Status Resale
HOA Fees $165
HOA Y/N Yes
Year Built 2015
Annual Tax Amount $3,868
Tax Year 2021
Lot Size 3,920 Sqft
Acres 0.09
Property Description
Welcome home to Whitfield Parc! Stunning 4 bedroom, 3 1/2 bathroom newer build craftsman style home is loaded with upgrades from the builder and is move in ready. This is the "Hampton" model, one of the largest floor plans in the neighborhood. The entertainer's delightful, large, open floor plan on the main level has gleaming wood floors and is flooded with natural light. The bright and sunny chef's eat in kitchen has stainless steel appliances, custom exterior vented hood over the gas cooktop and a cabinet depth refrigerator that makes this a showpiece home. There is room for a kitchen table. The huge island can easily seat 8 people. Extended custom cabinetry for serving or storing your craft cocktails! The kitchen opens to the fireside family room on one side and a dining area on the other side. The modern contained fireplace gives this room a sophisticated glow on chili evenings. The main level also has an office/tech room and a powder room, perfect for a home office. The fireside great room leads to expansive freshly stained deck that is perfect for grilling with your friends on game day. The gas grill is connected to the gas line and remains with the house. A wide open stairway leads to the sleeping level and laundry room. The owner's primary retreat has a generous walk in closet, a spa bathroom that is perfect for unwinding after a long day with double vanities, a luxurious bathtub and separate shower. There are two additional bedrooms with ample closets and another full bathroom on this level. On the daylight terrace level you will find another large bedroom and a full bathroom. This is a great space for guests or you could use it for another office if you work from home. Extended size 2 car garage has enough space for bicycles or motorcycles and custom overhead storage rack. In addition to the two car garage there is room to park two more cars on the driveway. Low monthly HOA fee covers landscaping maintenance, trash and common area maintenance. Small yard can be fenced with HOA approval of fence. This immaculate home is situated in the desirable Williams Park area and walkable to restaurants, bars and Smyrna Market Village. Easy drive to the Silver Comet Trail, interstates and minutes to Braves stadium and The Battery. This is a perfect home to take advantage of everything Smyrna has to offer. You will LOVE living here!
Location
State GA
County Cobb
Lake Name None
Rooms
Bedroom Description Oversized Master, Other
Other Rooms None
Basement Daylight, Exterior Entry, Finished, Finished Bath, Full
Dining Room Open Concept
Interior
Interior Features Disappearing Attic Stairs, Double Vanity, High Ceilings 9 ft Lower, High Ceilings 10 ft Main, High Speed Internet, Walk-In Closet(s)
Heating Central
Cooling Ceiling Fan(s), Central Air, Zoned
Flooring Carpet, Ceramic Tile, Hardwood
Fireplaces Number 1
Fireplaces Type Factory Built, Family Room
Window Features Double Pane Windows
Appliance Dishwasher, Disposal, Electric Oven, Gas Cooktop, Range Hood, Refrigerator, Self Cleaning Oven
Laundry Laundry Room, Upper Level
Exterior
Exterior Feature Gas Grill, Permeable Paving, Private Front Entry, Private Rear Entry
Parking Features Garage, Garage Faces Side
Garage Spaces 2.0
Fence None
Pool None
Community Features Homeowners Assoc, Near Schools, Near Shopping, Park, Street Lights
Utilities Available Cable Available, Electricity Available, Natural Gas Available, Phone Available, Sewer Available, Underground Utilities, Water Available
Waterfront Description None
View Other
Roof Type Composition
Street Surface Asphalt
Accessibility None
Handicap Access None
Porch Deck
Total Parking Spaces 2
Building
Lot Description Landscaped, Level
Story Three Or More
Foundation Concrete Perimeter
Sewer Public Sewer
Water Public
Architectural Style Craftsman
Level or Stories Three Or More
Structure Type Cement Siding
New Construction No
Construction Status Resale
Schools
Elementary Schools Smyrna
Middle Schools Campbell
High Schools Campbell
Others
HOA Fee Include Insurance, Maintenance Grounds, Trash
Senior Community no
Restrictions true
Tax ID 17059202710
Acceptable Financing Cash, Conventional
Listing Terms Cash, Conventional
Special Listing Condition None
Read Less

Bought with Ansley Real Estate




