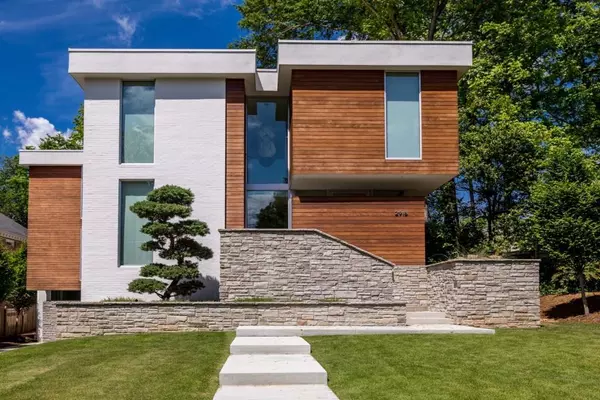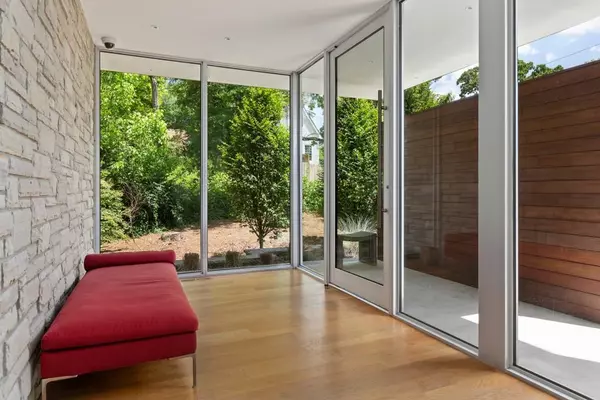For more information regarding the value of a property, please contact us for a free consultation.
2918 Grandview AVE NE Atlanta, GA 30305
Want to know what your home might be worth? Contact us for a FREE valuation!

Our team is ready to help you sell your home for the highest possible price ASAP
Key Details
Sold Price $2,347,500
Property Type Single Family Home
Sub Type Single Family Residence
Listing Status Sold
Purchase Type For Sale
Square Footage 4,571 sqft
Price per Sqft $513
Subdivision Garden Hills
MLS Listing ID 7015248
Sold Date 04/19/22
Style Contemporary/Modern
Bedrooms 4
Full Baths 4
Half Baths 1
Construction Status Resale
HOA Y/N No
Year Built 2015
Annual Tax Amount $14,246
Tax Year 2020
Lot Size 0.292 Acres
Acres 0.292
Property Description
Custom modern home on expansive lot in the heart of Garden Hills. Most distinctive home on this coveted section of Grandview Avenue with a deep flat walk-out backyard. One block from world-class public and private schools and convenient for the best pedestrian lifestyle Buckhead has to offer. Gorgeous natural stone risers guide you to stone privacy walls with planters. The planters and elegant stone bench bring a zen-like feeling to the private space between the front door and the stone wall. The main floor is open concept with a hallmark two-story stone wall and double-sided fireplaces on the main and basement levels. The stone architectural feature separates the family room from the kitchen. The gourmet kitchen features Gaggenau appliances with double ovens (one of them steam), two dishwashers, two refrigerators, a vent hood, and a gas cooktop on the island. The heavy commercial sliding glass door on each side of the stone wall opens to the stunning walk-out back yard. Also on the main is a separate dining room, two offices, and a powder room. Stairs have invisible risers, glass railing, divided light to float you upstairs to the mezzanine overlooking the family room. The primary suite is on the back of the house. The spa-like bathroom includes a huge steam shower, double vanity, soaking tub, toilet, and bidet. Downstairs the house features a deep drive under two-car garage, a guest suite, a double-sided fireplace (on each side of the stone wall that is carried to each level of the home), and a fun media/entertainment room stubbed for additional bathroom or kitchen. This like-new home is meticulously maintained and has brand new HVAC.
Location
State GA
County Fulton
Lake Name None
Rooms
Bedroom Description Other
Other Rooms None
Basement Daylight, Exterior Entry, Finished, Finished Bath, Full, Interior Entry
Dining Room Open Concept, Separate Dining Room
Interior
Interior Features Bookcases, Double Vanity, Entrance Foyer 2 Story, High Ceilings 10 ft Main, High Speed Internet, Smart Home, Walk-In Closet(s), Other
Heating Forced Air, Natural Gas, Other
Cooling Central Air
Flooring Ceramic Tile, Concrete, Hardwood
Fireplaces Number 2
Fireplaces Type Basement, Family Room, Gas Log, Keeping Room
Window Features Insulated Windows
Appliance Dishwasher, Disposal, ENERGY STAR Qualified Appliances, Gas Cooktop, Gas Oven, Gas Water Heater, Range Hood, Refrigerator, Self Cleaning Oven, Other
Laundry Laundry Room, Upper Level, Other
Exterior
Exterior Feature Garden, Private Front Entry, Private Rear Entry, Private Yard, Other
Parking Features Attached, Garage, On Street
Garage Spaces 2.0
Fence Back Yard, Fenced, Privacy
Pool None
Community Features Dog Park, Near Beltline, Near Marta, Near Schools, Near Shopping, Near Trails/Greenway, Park, Public Transportation, Sidewalks, Street Lights
Utilities Available Cable Available, Electricity Available, Natural Gas Available, Phone Available, Sewer Available, Water Available
Waterfront Description None
View Other
Roof Type Other
Street Surface Paved
Accessibility Accessible Electrical and Environmental Controls, Accessible Hallway(s)
Handicap Access Accessible Electrical and Environmental Controls, Accessible Hallway(s)
Porch Patio
Total Parking Spaces 2
Building
Lot Description Back Yard, Private
Story Three Or More
Foundation Concrete Perimeter
Sewer Public Sewer
Water Public
Architectural Style Contemporary/Modern
Level or Stories Three Or More
Structure Type Brick 4 Sides, Stucco, Other
New Construction No
Construction Status Resale
Schools
Elementary Schools Garden Hills
Middle Schools Willis A. Sutton
High Schools North Atlanta
Others
Senior Community no
Restrictions false
Tax ID 17 006000020108
Ownership Fee Simple
Financing no
Special Listing Condition None
Read Less

Bought with Berkshire Hathaway HomeServices Georgia Properties




